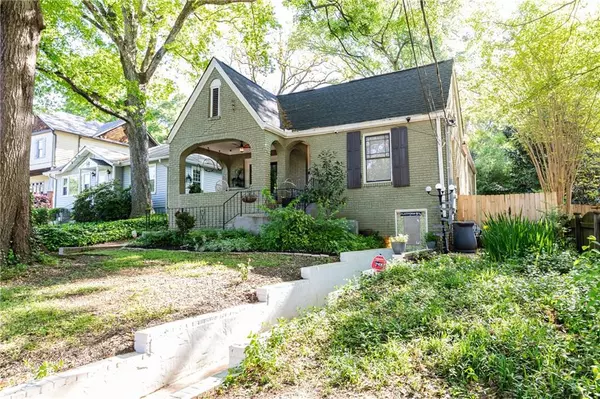For more information regarding the value of a property, please contact us for a free consultation.
1236 Woodland AVE SE Atlanta, GA 30316
Want to know what your home might be worth? Contact us for a FREE valuation!

Our team is ready to help you sell your home for the highest possible price ASAP
Key Details
Sold Price $460,000
Property Type Single Family Home
Sub Type Single Family Residence
Listing Status Sold
Purchase Type For Sale
Square Footage 2,459 sqft
Price per Sqft $187
Subdivision Ormewood Park
MLS Listing ID 6711828
Sold Date 05/22/20
Style Bungalow, Craftsman
Bedrooms 5
Full Baths 3
Construction Status Resale
HOA Y/N No
Originating Board FMLS API
Year Built 1930
Annual Tax Amount $4,232
Tax Year 2019
Lot Size 8,250 Sqft
Acres 0.1894
Property Description
UNIQUE OPPORTUNITY IN HOT ORMEWOOD PARK! This charming 90-year old bungalow offers dual living in one of the best neighborhoods in Atlanta, just a short walk to the future Beltline. Massive income potential! Upstairs boasts 3 spacious bedrooms, oversized dining room that can seat 10-12 guests, massive kitchen with well appointed cabinet / pantry space & living room with access to covered brick porch. Master suite with BRAND NEW renovated bathroom, double vanity, soaking tub, walk-in closet and spa shower with dual rainfall + handheld shower heads. Basement has been fully renovated into perfect in-law suite or rentable apartment for income producing needs. Basement apartment has a private entrance, full kitchen, 2 additional bedrooms, private laundry and living room area. Home has flat backyard, ready for your landscaping touches. Driveway comfortably fits 2-3 cars with ample off street parking. Owners currently have been using as a *VERY PROFITABLE* AIRBNB (upstairs is a "Clue" AIRBNB, downstairs a "Harry Potter" AIRBNB) -- keep or convert! Close access to Grant Park, I-20, Shops/Dining/Retail, East Atlanta Village, Glenwood Park, Reynoldstown and so much more.
Location
State GA
County Fulton
Area 32 - Fulton South
Lake Name None
Rooms
Bedroom Description In-Law Floorplan, Master on Main
Other Rooms None
Basement Daylight, Finished
Main Level Bedrooms 3
Dining Room Seats 12+, Separate Dining Room
Interior
Interior Features Double Vanity, High Ceilings 9 ft Main, Low Flow Plumbing Fixtures, Walk-In Closet(s)
Heating Zoned
Cooling Zoned
Flooring Hardwood
Fireplaces Number 1
Fireplaces Type None
Window Features None
Appliance Dishwasher, Disposal, Gas Oven, Refrigerator
Laundry In Basement, Main Level, Mud Room
Exterior
Exterior Feature Private Yard
Parking Features Driveway
Fence Back Yard
Pool None
Community Features None
Utilities Available None
Waterfront Description None
View City
Roof Type Composition
Street Surface None
Accessibility None
Handicap Access None
Porch Covered, Deck, Patio
Total Parking Spaces 2
Building
Lot Description Back Yard
Story Two
Sewer Public Sewer
Water Public
Architectural Style Bungalow, Craftsman
Level or Stories Two
Structure Type Brick 4 Sides
New Construction No
Construction Status Resale
Schools
Elementary Schools Parkside
Middle Schools King
High Schools Maynard H. Jackson, Jr.
Others
Senior Community no
Restrictions false
Tax ID 14 000900010118
Special Listing Condition None
Read Less

Bought with Golley Realty Group
GET MORE INFORMATION




