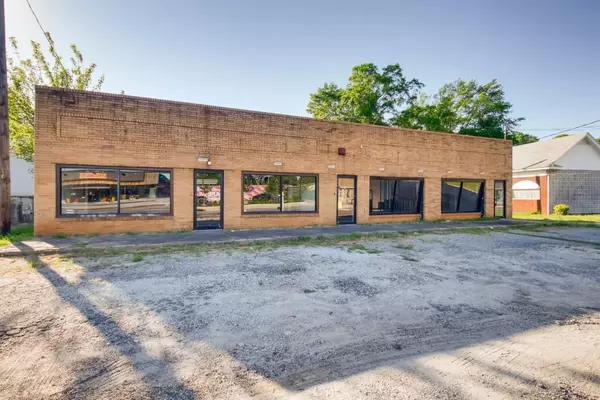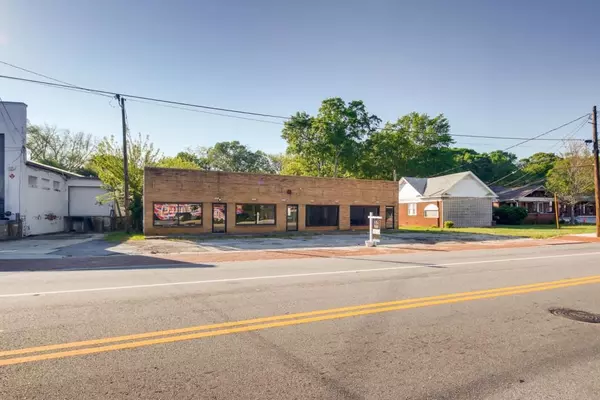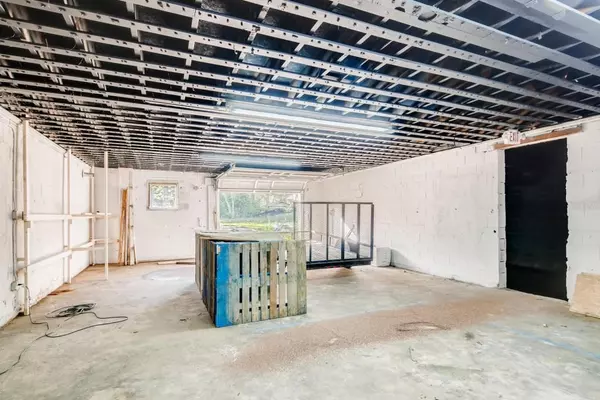For more information regarding the value of a property, please contact us for a free consultation.
3409 Dogwood DR Hapeville, GA 30354
Want to know what your home might be worth? Contact us for a FREE valuation!

Our team is ready to help you sell your home for the highest possible price ASAP
Key Details
Sold Price $330,000
Property Type Commercial
Sub Type Mixed Use
Listing Status Sold
Purchase Type For Sale
Square Footage 4,640 sqft
Price per Sqft $71
MLS Listing ID 6710368
Sold Date 06/26/20
Construction Status Resale
HOA Y/N No
Originating Board FMLS API
Year Built 1950
Annual Tax Amount $2,305
Tax Year 2019
Lot Size 0.690 Acres
Acres 0.69
Property Description
Hapeville " Arts district of the South" is a walkable, charming village only 7 miles from Downtown ATL. This property is perfect for adaptive re-use or new build or both.Flexible zoning,Urban Village and fast permitting process. Can be office, retail, residential, live work, even light industrial. Active road one block from the main corridor in the heart of downtown Hapeville. Located between Hway 75 and Hway 85,near both Airport terminals,Porsche,Delta,original Chick Fil A.Phase 2 complete, survey and floorplans available.4,500+ sq ft building on level .69 acre lot. Urban Village Zoning:Hapeville established the U-V district as a walkable, live/work community to accommodate a mixed-use, urban fabric that preserves neighborhood scale. The district promotes retail and small businesses, as well as commercial and employment centers.Roof and electrical new in '17.New windows.Hapeville has 4 new townhome projects underway, fantastic restaurants, parks, wine shop, local Arches Brewery, yoga studio, private and public schools all within walking distance. Progressive climate for developers. It's like Mayberry with the world's busiest airport next door and just a short drive from Atlanta. Parking for 8 in front and options for abundant parking in rear.
Location
State GA
County Fulton
Area 31 - Fulton South
Zoning U-V
Lake Name None
Rooms
Other Rooms None
Basement None
Interior
Interior Features High Ceilings 10 or Greater, Other
Heating None
Cooling Central Air
Flooring Concrete
Window Features Display Window(s)
Exterior
Parking Features Parking Lot
Fence Chain Link, Gate
Utilities Available Cable Available, Electricity Available, Natural Gas Available, Phone Available, Sewer Available, Water Available
Waterfront Description None
View Other
Roof Type Flat
Street Surface Asphalt, Paved
Accessibility None
Handicap Access None
Total Parking Spaces 8
Building
Lot Description Flood Plain, Level, Sidewalk, Street Lights
Story One
Level or Stories One
Structure Type Block, Brick Front
New Construction No
Construction Status Resale
Others
Senior Community no
Tax ID 14 009800170179
Acceptable Financing Conventional
Listing Terms Conventional
Special Listing Condition None
Read Less

Bought with Non FMLS Member
GET MORE INFORMATION




