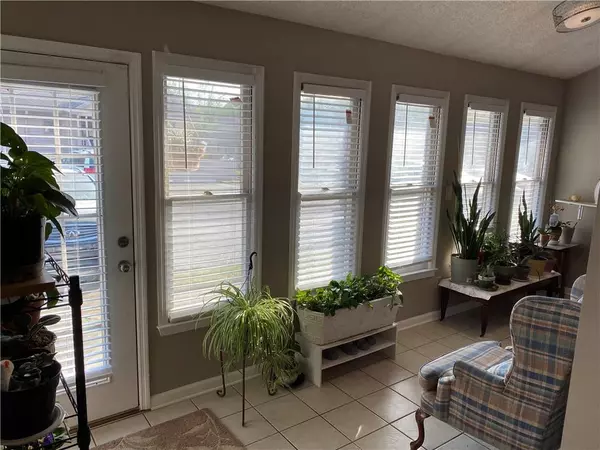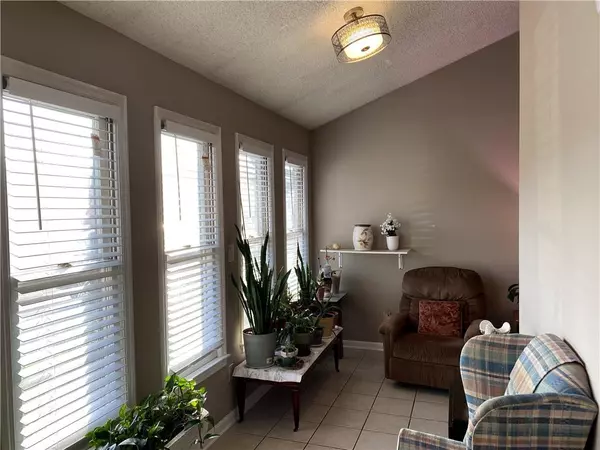For more information regarding the value of a property, please contact us for a free consultation.
4169 Stillwater DR Duluth, GA 30096
Want to know what your home might be worth? Contact us for a FREE valuation!

Our team is ready to help you sell your home for the highest possible price ASAP
Key Details
Sold Price $138,000
Property Type Condo
Sub Type Condominium
Listing Status Sold
Purchase Type For Sale
Square Footage 1,120 sqft
Price per Sqft $123
Subdivision Stillwater Plantation
MLS Listing ID 6702004
Sold Date 10/16/20
Style Cluster Home, Townhouse
Bedrooms 2
Full Baths 2
Construction Status Updated/Remodeled
HOA Fees $265
HOA Y/N Yes
Originating Board FMLS API
Year Built 1985
Annual Tax Amount $1,445
Tax Year 2018
Lot Size 435 Sqft
Acres 0.01
Property Description
Beautiful 2-story townhouse in sought after Duluth GA featuring spacious "roommate suite" floor plan with three-quarter bath on main and full bath on upper. Condo has stunning sunroom, kitchen with view to Great Room, laundry room, fireplace, porch/patio/front yard and one assigned parking space. Tons of updates! Updated bathrooms and kitchen! New ceiling fan lights, new range, new granite counters and new water heater! Stainless steel appliances and washer/dryer included. New HVAC compressor, new electrical circuit breaker panel, new dryer outlet box, new blinds, recently replaced upper level plumbing and lower level plumbing, and 10 year old roof. Private, wooded community has updated pool. Minutes from Steve Reynolds, Hwy 85, Pleasant Hill Rd., Gwinnett Place Mall, Publix, Sam’s, Costco, Pirate’s Cove Adventure Golf and lots of dining. HOA fees include water/sewer, landscaping, exterior maintenance, trash pickup, pool and tennis. Condo exterior remodeled (new siding and new door).
This property may be eligible for nine (9) Down Payment Assistance Programs and up to $22,500 in Down Payment help.
Location
State GA
County Gwinnett
Area 64 - Gwinnett County
Lake Name None
Rooms
Bedroom Description Master on Main, Split Bedroom Plan
Other Rooms None
Basement None
Main Level Bedrooms 1
Dining Room Great Room, Seats 12+
Interior
Interior Features Cathedral Ceiling(s), Entrance Foyer, High Ceilings 10 ft Main
Heating Central, Electric, Forced Air, Hot Water
Cooling Ceiling Fan(s), Central Air, Electric Air Filter
Flooring Carpet, Ceramic Tile, Other
Fireplaces Number 1
Fireplaces Type Factory Built, Family Room
Window Features Shutters
Appliance Dishwasher, Disposal, Dryer, Electric Range, Electric Water Heater, ENERGY STAR Qualified Appliances, Microwave, Refrigerator, Self Cleaning Oven, Washer
Laundry Laundry Room, Main Level
Exterior
Exterior Feature Private Front Entry, Private Rear Entry, Private Yard, Tennis Court(s)
Parking Features Assigned, Parking Lot
Fence Fenced, Front Yard, Wood
Pool In Ground, Screen Enclosure
Community Features Homeowners Assoc, Near Schools, Near Shopping, Pool, Public Transportation, Restaurant, Street Lights, Tennis Court(s)
Utilities Available Cable Available, Electricity Available, Sewer Available, Water Available
Waterfront Description None
View City
Roof Type Composition, Shingle
Street Surface Asphalt, Paved
Accessibility None
Handicap Access None
Porch Covered, Enclosed, Front Porch, Patio
Total Parking Spaces 1
Private Pool true
Building
Lot Description Front Yard, Landscaped, Level, Private, Wooded
Story Two
Sewer Public Sewer
Water Public
Architectural Style Cluster Home, Townhouse
Level or Stories Two
Structure Type Vinyl Siding
New Construction No
Construction Status Updated/Remodeled
Schools
Elementary Schools Ferguson
Middle Schools Radloff
High Schools Meadowcreek
Others
HOA Fee Include Maintenance Structure, Maintenance Grounds, Reserve Fund, Sewer, Swim/Tennis, Trash, Water
Senior Community no
Restrictions true
Tax ID R6202A027
Ownership Fee Simple
Financing no
Special Listing Condition None
Read Less

Bought with Selectus Realty, LLC
GET MORE INFORMATION




