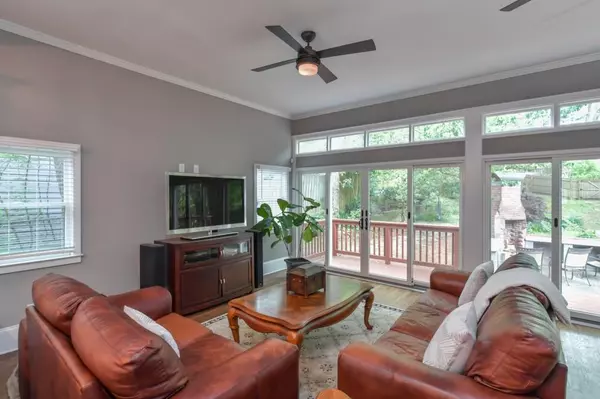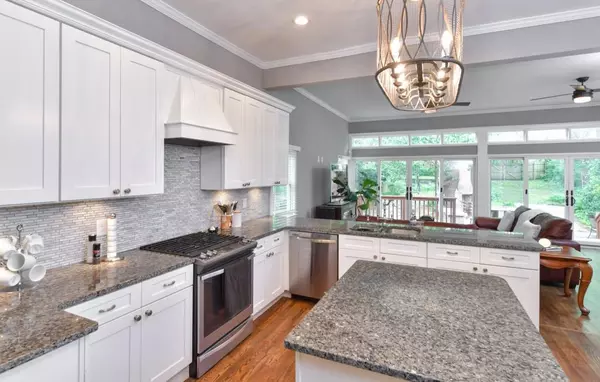For more information regarding the value of a property, please contact us for a free consultation.
462 Sydney ST SE Atlanta, GA 30312
Want to know what your home might be worth? Contact us for a FREE valuation!

Our team is ready to help you sell your home for the highest possible price ASAP
Key Details
Sold Price $795,000
Property Type Single Family Home
Sub Type Single Family Residence
Listing Status Sold
Purchase Type For Sale
Square Footage 3,505 sqft
Price per Sqft $226
Subdivision Grant Park
MLS Listing ID 6680451
Sold Date 05/22/20
Style Craftsman
Bedrooms 4
Full Baths 4
Originating Board FMLS API
Year Built 1920
Annual Tax Amount $6,946
Tax Year 2018
Lot Size 9,365 Sqft
Property Description
Modern Convenience meets Historic Charm! Directly facing the lively center of Grant Park, enjoy the Summer Shade Festival, Lantern Parade, and other Neighborhood Events from an idyllic Rocking Chair Front Porch. A Central Hall Foyer with Stained Glass Accents welcomes you into this Gorgeously Renovated Craftsman. Hardwood Floors extend into a Formal Living Room with Bay Window and One of Four Original Fireplaces. A Formal Dining Room offers an open, yet intimate, space to entertain. Stainless Steel Appliances shine in the Bright, White Chef's Kitchen with Island Breakfast Bar and Custom Backsplash. Gather in the Sun-Soaked Family Room with a Stunning Wall of Windows that perfectly frame the Tree-Lined Backyard. Upstairs, a tranquil Master Suite offers Walk-In Closet and Spa-Style Bathroom with Dual Vanity, Oversized Shower, and Soaking Tub. Embrace the outdoors with an Expansive Deck, Patio, and Outdoor Fireplace. STEPS to Grant Park and Zoo Atlanta, with nearby Farmer's Market, Locally Famous Restaurants, and Shops.
Location
State GA
County Fulton
Rooms
Other Rooms None
Basement Crawl Space
Dining Room Separate Dining Room
Interior
Interior Features High Ceilings 10 ft Main, High Ceilings 10 ft Upper, High Speed Internet, Entrance Foyer, Tray Ceiling(s), Walk-In Closet(s)
Heating Forced Air, Natural Gas
Cooling Ceiling Fan(s), Central Air
Flooring Ceramic Tile, Hardwood
Fireplaces Number 4
Fireplaces Type Living Room, Other Room
Laundry Laundry Room
Exterior
Exterior Feature Private Front Entry, Private Rear Entry, Private Yard
Parking Features Parking Pad
Fence Fenced, Privacy
Pool None
Community Features Near Trails/Greenway, Park, Restaurant, Sidewalks, Street Lights, Near Schools, Near Shopping
Utilities Available Cable Available, Electricity Available, Natural Gas Available, Phone Available, Sewer Available, Water Available
Waterfront Description None
View Other
Roof Type Composition
Building
Lot Description Back Yard, Landscaped, Level, Private
Story Two
Sewer Public Sewer
Water Public
New Construction No
Schools
Elementary Schools Parkside
Middle Schools King
High Schools Maynard H. Jackson, Jr.
Others
Senior Community no
Ownership Fee Simple
Special Listing Condition None
Read Less

Bought with Keller Williams Realty Intown ATL
GET MORE INFORMATION




