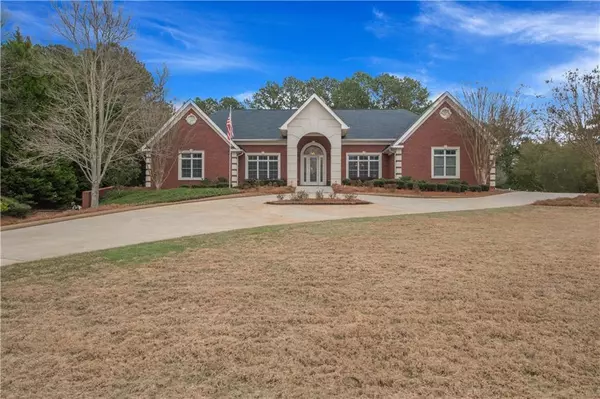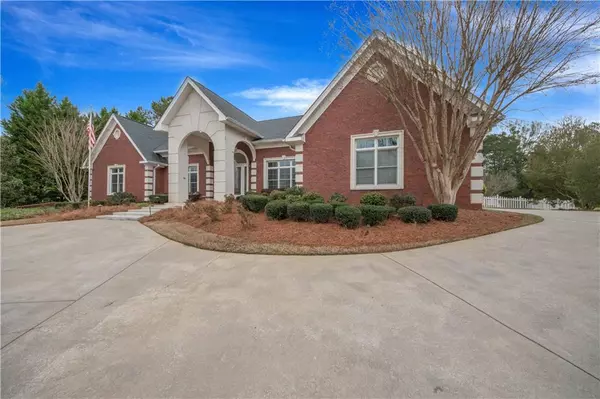For more information regarding the value of a property, please contact us for a free consultation.
175 Mcelwaney WAY Fayetteville, GA 30215
Want to know what your home might be worth? Contact us for a FREE valuation!

Our team is ready to help you sell your home for the highest possible price ASAP
Key Details
Sold Price $449,800
Property Type Single Family Home
Sub Type Single Family Residence
Listing Status Sold
Purchase Type For Sale
Square Footage 3,380 sqft
Price per Sqft $133
Subdivision Rebecca Lakes
MLS Listing ID 6701028
Sold Date 07/30/20
Style Traditional
Bedrooms 4
Full Baths 3
Half Baths 1
Construction Status Resale
HOA Fees $500
HOA Y/N Yes
Originating Board FMLS API
Year Built 1998
Annual Tax Amount $5,348
Tax Year 2018
Lot Size 1.040 Acres
Acres 1.04
Property Description
View this Home VIRTUALLY RIGHT NOW From the Convenience of Your Own Home... Click our VIRTUAL TOUR Link! Stunning 4 Sided Brick Ranch w/a Full Basement on a Beautiful 1 Acre Lot in the Rebecca Lakes Subdivision. A Graceful Welcome Greets Your Guests with a Long Driveway, Covered Entry Outside & Soaring Ceilings Inside. Incredible Oversized Great Room has a Cozy Fireplace & Double French Doors that Flow onto the Sprawling Fenced In Backyard. Main Floor Living, Including a Spacious Kitchen w/Center Island, Breakfast Bar & Eat in Area. Elegant Dining Room has Trayed Ceilings, Wainscoting & Seating to Accommodate Large Parties. Master Suite Enjoys French Doors to Access the Backyard & an Ensuite Master Bath Complete w/Dual Vanities, a Soaker Tub, Separate Shower & Large Walk in Closet. Two Spacious Secondary Bedrooms Share a Jack & Jill Bath with Dual Sinks & Plenty of Counter Space. The 4th Bedroom is also Spacious, has an Ensuite Bath, Walk in Closet & French Doors to Walk Out to the Back Patio Which Stretches the Length of the Home. The Center Portion of the Patio is Covered with a Vaulted Ceiling. The Full Walk Out Basement is Partially Finished w/an Oversized Room - Perfect for Exercise, Recreation, Office or Entertainment. A Secondary Room is Lined with Bookshelves to House any Reference or Collection. An Abundance of Unfinished Space Offers Plenty of Storage or Opportunity to Finish. Parking is Not a Problem w/a 2 Car Garage at Kitchen Level + a 2nd Two Car Garage at Terrace Level... Ideal Car Workshop as it has Fire Resistant Sheet Rock in the Ceiling as well as In-Ceiling Sprinklers. Rest Assured During Any Storm w/a Whole House Generator that Stays w/the Home!
Location
State GA
County Fayette
Area 171 - Fayette County
Lake Name None
Rooms
Bedroom Description Master on Main
Other Rooms None
Basement Daylight, Driveway Access, Exterior Entry, Full
Main Level Bedrooms 4
Dining Room Separate Dining Room
Interior
Interior Features Bookcases, Cathedral Ceiling(s), Entrance Foyer, Walk-In Closet(s)
Heating Central
Cooling Ceiling Fan(s), Central Air
Flooring Ceramic Tile
Fireplaces Number 1
Fireplaces Type Gas Log, Gas Starter
Window Features None
Appliance Dishwasher
Laundry In Hall, Main Level
Exterior
Exterior Feature Private Yard
Parking Features Attached, Garage, Garage Door Opener, Kitchen Level, Level Driveway
Garage Spaces 4.0
Fence Back Yard, Fenced
Pool None
Community Features Clubhouse, Pool, Tennis Court(s)
Utilities Available Electricity Available, Natural Gas Available, Phone Available, Underground Utilities, Water Available
Waterfront Description None
View Other
Roof Type Composition
Street Surface Paved
Accessibility Accessible Bedroom
Handicap Access Accessible Bedroom
Porch Covered, Patio
Total Parking Spaces 4
Building
Lot Description Back Yard, Cul-De-Sac
Story One
Sewer Septic Tank
Water Public
Architectural Style Traditional
Level or Stories One
Structure Type Brick 4 Sides
New Construction No
Construction Status Resale
Schools
Elementary Schools Sara Harp Minter
Middle Schools Whitewater
High Schools Whitewater
Others
HOA Fee Include Swim/Tennis
Senior Community no
Restrictions false
Tax ID 050201016
Ownership Fee Simple
Special Listing Condition None
Read Less

Bought with Keller Williams Realty Atl Partners
GET MORE INFORMATION




