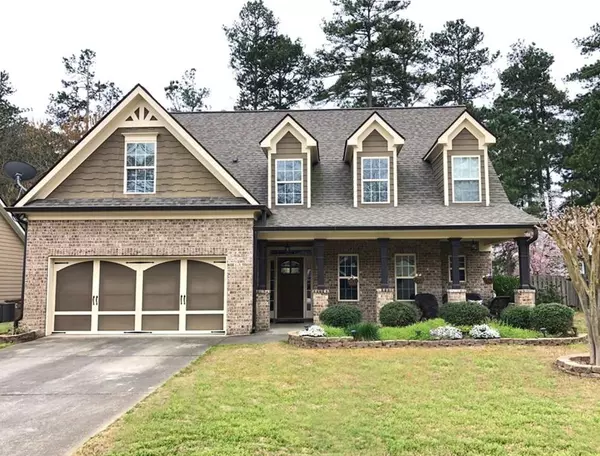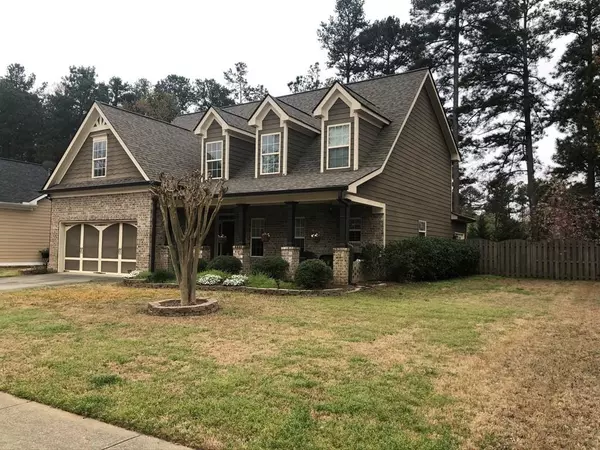For more information regarding the value of a property, please contact us for a free consultation.
1054 Nathan Mauldin DR Lawrenceville, GA 30043
Want to know what your home might be worth? Contact us for a FREE valuation!

Our team is ready to help you sell your home for the highest possible price ASAP
Key Details
Sold Price $288,500
Property Type Single Family Home
Sub Type Single Family Residence
Listing Status Sold
Purchase Type For Sale
Square Footage 2,470 sqft
Price per Sqft $116
Subdivision Mauldins Lake
MLS Listing ID 6699853
Sold Date 05/07/20
Style Craftsman, Traditional
Bedrooms 5
Full Baths 3
Originating Board FMLS API
Year Built 2005
Annual Tax Amount $3,235
Tax Year 2019
Lot Size 9,147 Sqft
Property Description
BEAUTIFUL 5 BEDROOM 3 FULL BATH CRAFTSMAN STYLE HOME!! -MANY UPGRADES-GUEST ROOM W/FULL BATH ON THE MAIN -HARDWOOD FLOORS THROUGHOUT THE MAIN FLOOR -STONE FIREPLACE -KITCHEN HAS GRANITE COUNTER TOPS/BACKSPLASH -NEWER MICROWAVE & COOK TOP-SPACIOUS KITCHEN ISLAND -STAINLESS REFRIGERATOR INCLUDED!! -TILE IN BATHS- MODERN VANITIES IN MASTER BATH -NEW INTERIOR PAINT -ROOF IS APPROX 3 YEARS OLD- IRRIGATION SYSTEM/FRONT & REAR- BONUS DEN WITH STONE BAR -STUNNING PATIO WITH A STONE FIREPLACE- PRIVATE BACKYARD IS GREAT FOR ENTERTAINMENT & HAS A BEAUTIFUL VIEW OF THE LAKE! ** THE SQUARE FOOTAGE SHOWN IS 2,470 FROM THE TAX RECORDS (PRIOR TO THE COMPLETION ON THE BONUS DEN AREA THAT INCLUDES THE BAR). BASED ON THE LAST APPRAISAL THE SQUARE FOOTAGE IS 2,747.
Location
State GA
County Gwinnett
Rooms
Other Rooms Other
Basement None
Dining Room Separate Dining Room
Interior
Interior Features Double Vanity, Entrance Foyer, High Ceilings 9 ft Main, High Speed Internet, Walk-In Closet(s)
Heating Central
Cooling Ceiling Fan(s), Central Air
Flooring Carpet, Ceramic Tile, Other
Fireplaces Number 1
Fireplaces Type Factory Built, Family Room, Gas Log, Gas Starter
Laundry Laundry Room, Upper Level
Exterior
Exterior Feature Private Yard, Other
Parking Features Attached, Garage, Garage Door Opener, Garage Faces Front, Kitchen Level, Level Driveway
Garage Spaces 2.0
Fence Back Yard, Fenced, Wood
Pool None
Community Features None
Utilities Available Cable Available, Electricity Available, Natural Gas Available, Phone Available, Underground Utilities, Water Available
Waterfront Description None
Roof Type Composition
Building
Lot Description Back Yard, Front Yard, Level
Story One and One Half
Sewer Public Sewer
Water Public
New Construction No
Schools
Elementary Schools Dyer
Middle Schools Twin Rivers
High Schools Mountain View
Others
Senior Community no
Special Listing Condition None
Read Less

Bought with Realty One Group Edge
GET MORE INFORMATION




