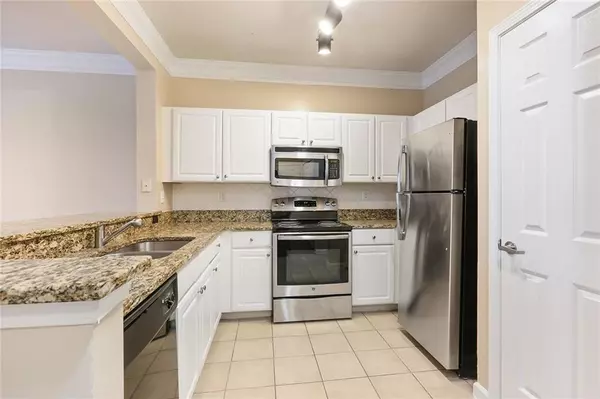For more information regarding the value of a property, please contact us for a free consultation.
1850 Cotillion DR #2218 Atlanta, GA 30338
Want to know what your home might be worth? Contact us for a FREE valuation!

Our team is ready to help you sell your home for the highest possible price ASAP
Key Details
Sold Price $175,000
Property Type Condo
Sub Type Condominium
Listing Status Sold
Purchase Type For Sale
Square Footage 752 sqft
Price per Sqft $232
Subdivision Madison Square
MLS Listing ID 6703698
Sold Date 08/31/20
Style Contemporary/Modern
Bedrooms 1
Full Baths 1
Construction Status Resale
HOA Fees $173
HOA Y/N Yes
Originating Board FMLS API
Year Built 2004
Annual Tax Amount $1,373
Tax Year 2019
Property Description
Gorgeous and quiet community! Conveniently located close to restaurants & shopping. Easy commute location. Secure and gated garage parking with assigned parking space on the 2nd floor and visitor parking spaces available on the 5th floor. This condo is in a secure community, monitored by Dunwoody police, that has Zen and Sculpture Gardens, Clubroom, Beach entry pool, Fitness Center, and elevators. Fresh paint (walls, doors, and trims) , open floorplan with 9' ceilings; kitchen has granite counter tops and SS appliances except dishwasher ( was replaced to newer but black as opposed to the original stainless steel); bedroom is equipped with a ceiling fan and has a walk-in closet.
HVAC was replaced in August of 2018; limited warranty until 08/2028 ( still under limited warranty). For a full asking price offer, Smart Home features are availble: Ecobee Thermostat, Smart Light Switches in Kitchen, Bedroom closet, and Bedroom (ceiling light). Hub (ex: Amazon Echo needed; not included).
Location
State GA
County Dekalb
Area 121 - Dunwoody
Lake Name None
Rooms
Bedroom Description Master on Main, Oversized Master
Other Rooms None
Basement None
Main Level Bedrooms 1
Dining Room Open Concept
Interior
Interior Features High Ceilings 9 ft Main, Walk-In Closet(s)
Heating Central
Cooling Ceiling Fan(s), Central Air
Flooring Ceramic Tile, Hardwood
Fireplaces Type None
Window Features Insulated Windows
Appliance Dishwasher, Disposal, Electric Cooktop, Electric Oven, Microwave, Refrigerator, Self Cleaning Oven
Laundry Laundry Room, Main Level
Exterior
Exterior Feature Balcony, Courtyard, Garden, Permeable Paving, Private Front Entry
Parking Features Assigned, Covered, Deeded, Level Driveway
Fence Fenced
Pool In Ground
Community Features Clubhouse, Fitness Center, Gated, Homeowners Assoc, Near Schools, Near Shopping, Park, Pool, Restaurant, Sidewalks, Spa/Hot Tub, Street Lights
Utilities Available Cable Available, Electricity Available, Natural Gas Available, Phone Available, Sewer Available, Underground Utilities, Water Available
Waterfront Description None
View City
Roof Type Composition
Street Surface Asphalt
Accessibility None
Handicap Access None
Porch Covered, Deck
Total Parking Spaces 1
Private Pool false
Building
Lot Description Landscaped, Level, Zero Lot Line
Story One
Sewer Public Sewer
Water Public
Architectural Style Contemporary/Modern
Level or Stories One
Structure Type Brick 3 Sides
New Construction No
Construction Status Resale
Schools
Elementary Schools Dunwoody
Middle Schools Peachtree
High Schools Dunwoody
Others
HOA Fee Include Maintenance Structure, Maintenance Grounds, Security, Swim/Tennis, Termite
Senior Community no
Restrictions true
Tax ID 18 345 13 152
Ownership Condominium
Financing yes
Special Listing Condition None
Read Less

Bought with PalmerHouse Properties
GET MORE INFORMATION




