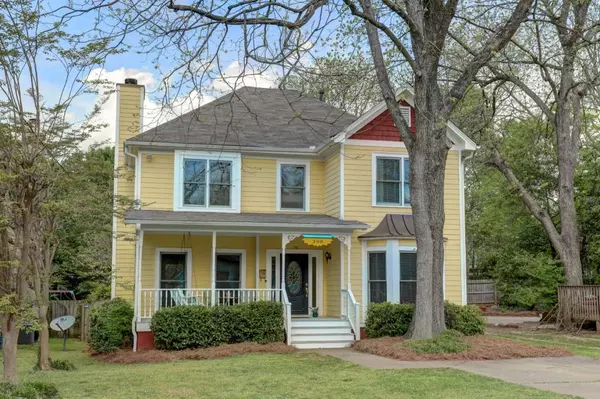For more information regarding the value of a property, please contact us for a free consultation.
398 Ormond ST SE Atlanta, GA 30315
Want to know what your home might be worth? Contact us for a FREE valuation!

Our team is ready to help you sell your home for the highest possible price ASAP
Key Details
Sold Price $550,000
Property Type Single Family Home
Sub Type Single Family Residence
Listing Status Sold
Purchase Type For Sale
Square Footage 1,702 sqft
Price per Sqft $323
Subdivision Grant Park
MLS Listing ID 6708121
Sold Date 05/18/20
Style Traditional
Bedrooms 3
Full Baths 2
Half Baths 1
Construction Status Resale
HOA Y/N No
Originating Board FMLS API
Year Built 1998
Annual Tax Amount $4,168
Tax Year 2019
Lot Size 7,274 Sqft
Acres 0.167
Property Description
Embrace Outdoor Living! This beautiful Grant Park Traditional boasts bright and airy interiors with FRESH Paint and NEW Designer Fixtures. An inviting Front Porch welcomes you into an Entry Foyer. Hardwood Floors lead into a Bay Window Dining Room. Gather in the spacious Family Room with Fireplace. A central Breakfast Room opens to an Updated Kitchen with Stainless Steel Appliances and Pantry. Upstairs, an Oversized Master Suite delivers Tray Ceiling, Sitting Nook, and Private Ensuite with Dual Vanity, Soaking Tub, and Separate Shower. Two Additional Bedrooms, one with a striking wall of Built-In Cabinetry, share a Hall Bathroom. Step outside and onto an Expansive Screened Porch overlooking a Flat, Fenced Backyard perfect for pets or play. Only ONE BLOCK from the fresh air, fun, and excitement of Grant Park and Zoo Atlanta. STEPS to Locally Famous Shops and Restaurants at The Beacon like Patria Cocina, Buteco Coffee, and Eventide Brewing.
Location
State GA
County Fulton
Area 23 - Atlanta North
Lake Name None
Rooms
Bedroom Description Oversized Master, Sitting Room
Other Rooms None
Basement Crawl Space
Dining Room Separate Dining Room
Interior
Interior Features Entrance Foyer, High Ceilings 9 ft Main, High Speed Internet, Walk-In Closet(s)
Heating Forced Air, Natural Gas
Cooling Ceiling Fan(s), Central Air
Flooring Carpet, Hardwood
Fireplaces Number 1
Fireplaces Type Family Room
Window Features None
Appliance Dishwasher, Disposal, Gas Oven, Gas Range, Microwave
Laundry Laundry Room
Exterior
Exterior Feature Private Front Entry, Private Rear Entry, Private Yard
Parking Features Level Driveway
Fence Fenced, Privacy
Pool None
Community Features Near Beltline, Near Schools, Near Shopping, Near Trails/Greenway, Park, Restaurant, Sidewalks, Street Lights
Utilities Available Cable Available, Electricity Available, Natural Gas Available, Phone Available, Sewer Available, Water Available
Waterfront Description None
View Other
Roof Type Composition
Street Surface Paved
Accessibility None
Handicap Access None
Porch Front Porch, Screened
Total Parking Spaces 2
Building
Lot Description Back Yard, Front Yard, Landscaped, Level, Private
Story Two
Sewer Public Sewer
Water Public
Architectural Style Traditional
Level or Stories Two
Structure Type Frame, Other
New Construction No
Construction Status Resale
Schools
Elementary Schools Parkside
Middle Schools King
High Schools Maynard H. Jackson, Jr.
Others
Senior Community no
Restrictions false
Tax ID 14 004300060228
Ownership Fee Simple
Financing no
Special Listing Condition None
Read Less

Bought with Keller Williams Realty Intown ATL
GET MORE INFORMATION




