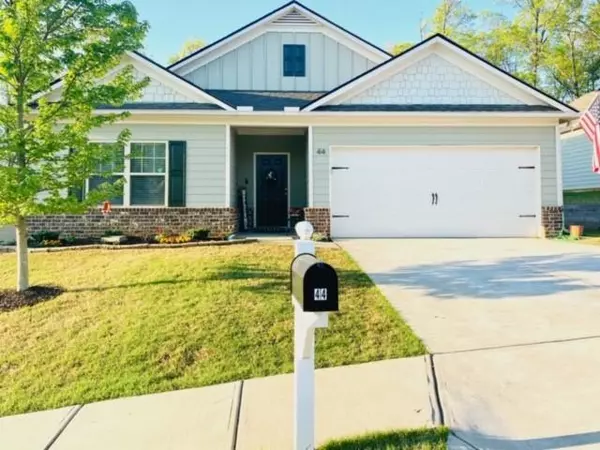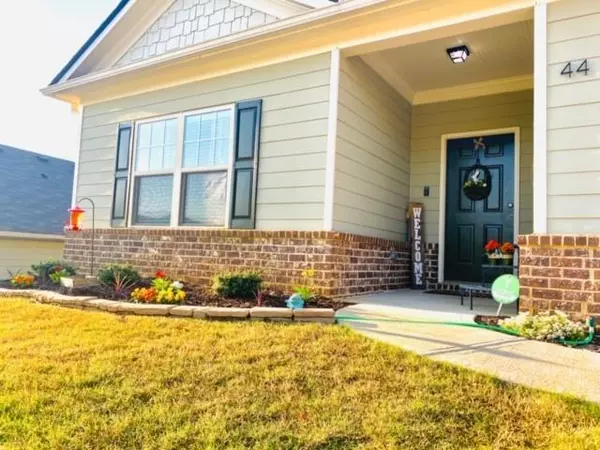For more information regarding the value of a property, please contact us for a free consultation.
44 Autumn Canyon PATH SE Cartersville, GA 30121
Want to know what your home might be worth? Contact us for a FREE valuation!

Our team is ready to help you sell your home for the highest possible price ASAP
Key Details
Sold Price $229,900
Property Type Single Family Home
Sub Type Single Family Residence
Listing Status Sold
Purchase Type For Sale
Square Footage 1,851 sqft
Price per Sqft $124
Subdivision Autumn Canyon
MLS Listing ID 6708182
Sold Date 05/13/20
Style Traditional
Bedrooms 3
Full Baths 2
Construction Status Resale
HOA Fees $350
HOA Y/N Yes
Originating Board FMLS API
Year Built 2015
Annual Tax Amount $2,150
Tax Year 2019
Lot Size 8,250 Sqft
Acres 0.1894
Property Description
SPECTACULAR MOUNTAIN VIEWS !! Spacious, well-maintained ranch with open floor plan, freshly
painted interior, new flooring throughout, upgraded lighting and ceiling fans. Large eat-in kitchen
with granite and stainless steel appliances open to family room. Dining room adjacent to spacious covered patio
ideal for entertaining. Huge fenced, private ,tree-lined backyard. Mountain views from front and
backyard! Over-sized Master bedroom with his and her closets, separate glass shower and garden tub. New Owens Corning Architectural Shingles with upgraded system protection and ridge vents,
LEVELOR blinds throughout ,NEST thermostat, RING doorbell, WiFi MyQ-Smart Garage door
opener, transferable TERMITE BOND, HARDIE Plank siding, located in sought after Cartersville City
school district and minutes from I-75 ! SELLER also including 2-10 Home Warranty valued at
$510.00 ! This home has it all !! Will not last long at this price !! PLEASE VIEW ATTACHED WALK-THROUGH TOUR !!!!
Location
State GA
County Bartow
Area 201 - Bartow County
Lake Name None
Rooms
Bedroom Description Master on Main, Oversized Master
Other Rooms None
Basement None
Main Level Bedrooms 3
Dining Room Great Room, Open Concept
Interior
Interior Features Disappearing Attic Stairs, Entrance Foyer, High Ceilings 9 ft Main, High Speed Internet, His and Hers Closets, Walk-In Closet(s)
Heating Central, Electric, Forced Air
Cooling Ceiling Fan(s), Central Air
Flooring Carpet, Hardwood, Vinyl
Fireplaces Type None
Window Features Insulated Windows
Appliance Dishwasher, Disposal, Electric Range, Electric Water Heater, ENERGY STAR Qualified Appliances, Microwave, Refrigerator, Self Cleaning Oven
Laundry Laundry Room, Main Level
Exterior
Exterior Feature Private Front Entry, Private Rear Entry, Private Yard
Parking Features Driveway, Garage, Garage Door Opener, Garage Faces Front, Kitchen Level
Garage Spaces 2.0
Fence Back Yard, Fenced, Privacy, Wood
Pool None
Community Features Homeowners Assoc, Near Schools, Near Shopping, Park, Playground, Sidewalks, Street Lights
Utilities Available Cable Available, Electricity Available, Phone Available, Sewer Available, Underground Utilities, Water Available
Waterfront Description None
View Mountain(s)
Roof Type Ridge Vents, Shingle, Other
Street Surface Asphalt
Accessibility None
Handicap Access None
Porch Covered, Front Porch, Patio, Rear Porch
Total Parking Spaces 2
Building
Lot Description Back Yard, Front Yard, Landscaped, Level, Mountain Frontage, Private
Story One
Sewer Public Sewer
Water Public
Architectural Style Traditional
Level or Stories One
Structure Type Brick Front, Other
New Construction No
Construction Status Resale
Schools
Elementary Schools Cartersville
Middle Schools Cartersville
High Schools Cartersville
Others
HOA Fee Include Maintenance Grounds
Senior Community no
Restrictions false
Tax ID C129 0001 055
Special Listing Condition None
Read Less

Bought with Keller Williams Realty Northwest, LLC.
GET MORE INFORMATION




