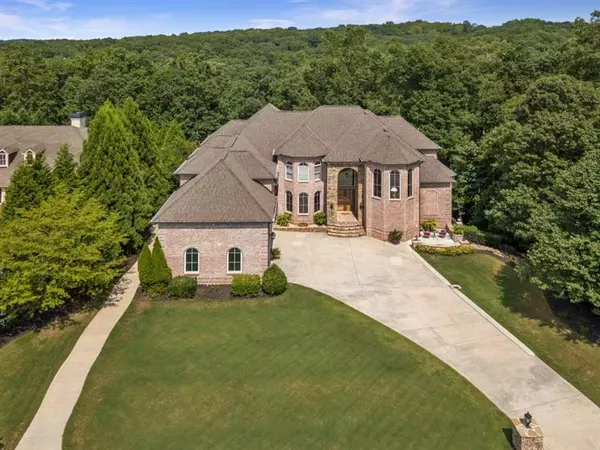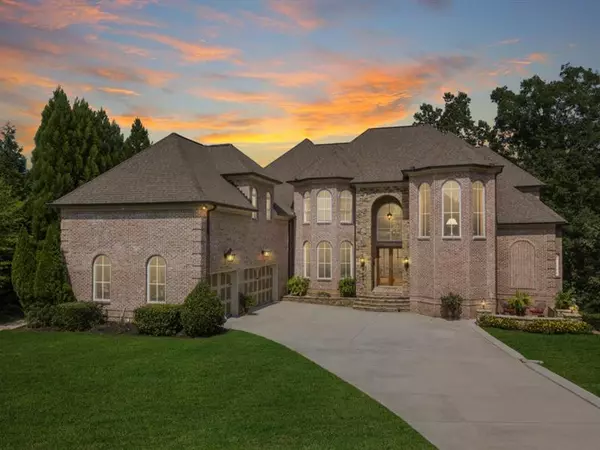For more information regarding the value of a property, please contact us for a free consultation.
4166 Cumberland Point DR Gainesville, GA 30504
Want to know what your home might be worth? Contact us for a FREE valuation!

Our team is ready to help you sell your home for the highest possible price ASAP
Key Details
Sold Price $1,000,000
Property Type Single Family Home
Sub Type Single Family Residence
Listing Status Sold
Purchase Type For Sale
Square Footage 7,940 sqft
Price per Sqft $125
Subdivision Cumberland On Lanier
MLS Listing ID 6695841
Sold Date 09/25/20
Style European, Traditional
Bedrooms 7
Full Baths 6
Half Baths 2
Construction Status Resale
HOA Fees $1,650
HOA Y/N Yes
Originating Board FMLS API
Year Built 2003
Annual Tax Amount $7,967
Tax Year 2018
Lot Size 0.750 Acres
Acres 0.75
Property Description
LAKE LANIER Estate Home, Classic & Timeless. Your Family & Guests will Enjoy Lake Living to its fullest from this perfectly located home approximately 1 hr from Hartsfield International Airport & quick Boat Ride to Marinas, Waterfront Restaurants and Margaritaville at Lanier Islands! Offering All Sides Brick Low Maintenance Exterior, Four Car Garage for Lots of Toys, Lighted & Paved Cart Path to Corps Property and Single Slip Boat Dock with Party Deck in one of the most convenient areas on Lake Lanier. Well Appointed Interior finishes including 4 Fireplaces & Soaring Ceilings, Chefs Kitchen with Fireside Keeping Room, Owners Suite on Main, Custom-Wood Paneled Library, Spacious Upstairs Media/Bonus and Finished Terrace Level with Billards & Rec Space make this Floorplan perfect for any Buyer. Savor Quiet Living in this Small & Exclusive, Gated Community with Clubhouse, Swim & Tennis and lovely manicured grounds with multiple outdoor Entertaining Areas.
Location
State GA
County Hall
Area 261 - Hall County
Lake Name Lanier
Rooms
Bedroom Description Master on Main, Oversized Master
Other Rooms None
Basement Bath/Stubbed, Daylight, Exterior Entry, Finished, Full, Interior Entry
Main Level Bedrooms 1
Dining Room Seats 12+, Separate Dining Room
Interior
Interior Features Bookcases, Entrance Foyer, Entrance Foyer 2 Story, High Ceilings 10 ft Main, High Speed Internet, Walk-In Closet(s)
Heating Forced Air, Natural Gas
Cooling Central Air, Electric Air Filter, Heat Pump
Flooring Ceramic Tile, Hardwood
Fireplaces Number 4
Fireplaces Type Factory Built, Gas Log, Gas Starter, Great Room, Keeping Room, Master Bedroom
Window Features None
Appliance Dishwasher, Double Oven, Gas Cooktop, Gas Oven, Gas Range, Microwave, Refrigerator
Laundry Laundry Room, Main Level, Mud Room
Exterior
Exterior Feature Gas Grill
Parking Features Attached, Garage, Garage Door Opener, Kitchen Level
Garage Spaces 4.0
Fence None
Pool None
Community Features Clubhouse, Gated, Lake, Pool, Sidewalks, Street Lights, Tennis Court(s)
Utilities Available Cable Available, Electricity Available, Natural Gas Available, Underground Utilities
Waterfront Description Lake, Lake Front
Roof Type Composition
Street Surface Paved
Accessibility None
Handicap Access None
Porch Deck, Patio, Side Porch
Total Parking Spaces 4
Building
Lot Description Lake/Pond On Lot, Landscaped, Level, Wooded
Story Two
Sewer Septic Tank
Water Public
Architectural Style European, Traditional
Level or Stories Two
Structure Type Brick 4 Sides
New Construction No
Construction Status Resale
Schools
Elementary Schools Mcever
Middle Schools Chestatee
High Schools Chestatee
Others
HOA Fee Include Cable TV, Security, Swim/Tennis
Senior Community no
Restrictions false
Tax ID 08038 001049
Ownership Fee Simple
Financing no
Special Listing Condition None
Read Less

Bought with All Around Realty, LLC.
GET MORE INFORMATION




