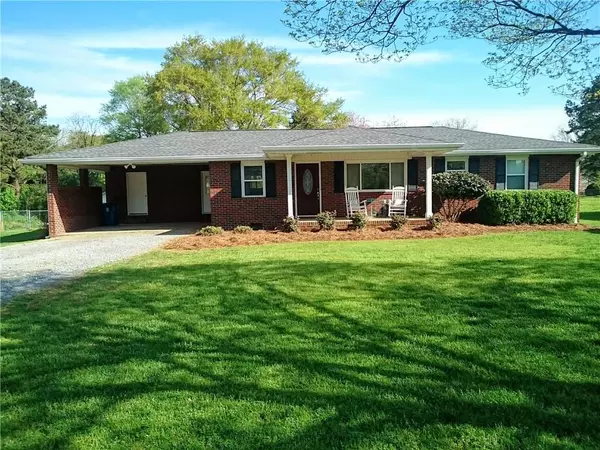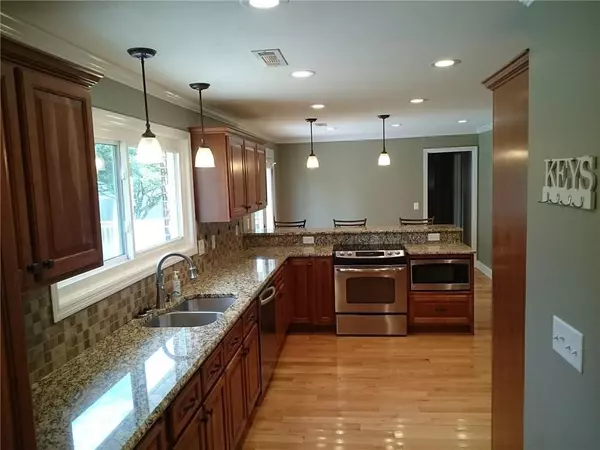For more information regarding the value of a property, please contact us for a free consultation.
8 Althea DR NW Rome, GA 30165
Want to know what your home might be worth? Contact us for a FREE valuation!

Our team is ready to help you sell your home for the highest possible price ASAP
Key Details
Sold Price $125,200
Property Type Single Family Home
Sub Type Single Family Residence
Listing Status Sold
Purchase Type For Sale
Square Footage 1,432 sqft
Price per Sqft $87
Subdivision Cedar Park
MLS Listing ID 6703483
Sold Date 04/30/20
Style Ranch
Bedrooms 2
Full Baths 1
Half Baths 1
Construction Status Updated/Remodeled
HOA Y/N No
Originating Board FMLS API
Year Built 1964
Annual Tax Amount $1,000
Tax Year 2019
Lot Size 0.400 Acres
Acres 0.4
Property Description
This is one of the nicest homes I have seen lately!! 4 sided brick completely remodeled home with large kitchen, granite counters, stained cabinets / soft close doors, all stainless appliances which stay, bar top area, extensive can lighting throughout, it is a jaw dropper! Real hardwood floors throughout the home. All new windows, new architectural shingled roof, gas on demand tankless water heater, all new plumbing, updated wiring with new breaker panel. There are double french doors leading out to the deck that overlooks the 28' above ground pool in the back yard. The hall bath has a new vanity, tile flooring, tub / shower combo with all new faucets and lighting. Master bath has been updated as well with new vanity, lighting, tile floor etc. All doors have been upgraded to the 6 panel style. The living room has a electric heater simulated fire gas logs and antiqued mantle with a flat screen tv mount along with all electrical connections ready. There is a separate dining room for family meals. This home has had extra insulation blown in. Front porch comes with two awesome rocking chairs. 10x12 outbuilding stays. Come see this home today. It needs nothing but a new owner.
Location
State GA
County Floyd
Area 351 - Floyd-West Rome
Lake Name None
Rooms
Bedroom Description Master on Main
Other Rooms Outbuilding
Basement Crawl Space
Main Level Bedrooms 2
Dining Room Separate Dining Room
Interior
Interior Features Other
Heating Central, Electric
Cooling Ceiling Fan(s), Central Air
Flooring Hardwood
Fireplaces Number 1
Fireplaces Type Decorative, Living Room
Window Features Insulated Windows
Appliance Dishwasher, Electric Cooktop, Electric Oven, Gas Water Heater, Microwave, Refrigerator, Self Cleaning Oven, Tankless Water Heater
Laundry Laundry Room, Mud Room
Exterior
Exterior Feature Storage
Parking Features Carport
Fence Back Yard, Chain Link, Privacy
Pool Above Ground
Community Features Near Schools
Utilities Available Electricity Available, Natural Gas Available, Sewer Available, Water Available
View City
Roof Type Composition, Ridge Vents, Shingle
Street Surface Asphalt
Accessibility Accessible Electrical and Environmental Controls
Handicap Access Accessible Electrical and Environmental Controls
Porch Covered, Deck, Front Porch
Total Parking Spaces 2
Private Pool true
Building
Lot Description Back Yard, Level, Private
Story One
Sewer Public Sewer
Water Public
Architectural Style Ranch
Level or Stories One
Structure Type Brick 4 Sides
New Construction No
Construction Status Updated/Remodeled
Schools
Elementary Schools Alto Park
Middle Schools Coosa
High Schools Coosa
Others
Senior Community no
Restrictions false
Tax ID E13Z 140
Special Listing Condition None
Read Less

Bought with Elite Group Georgia, LLC.
GET MORE INFORMATION




