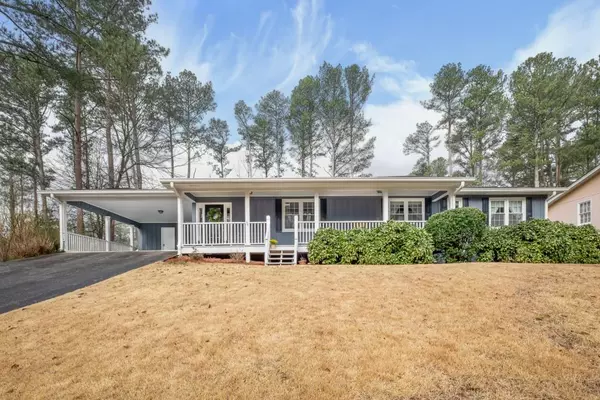For more information regarding the value of a property, please contact us for a free consultation.
130 John Christopher DR Alpharetta, GA 30009
Want to know what your home might be worth? Contact us for a FREE valuation!

Our team is ready to help you sell your home for the highest possible price ASAP
Key Details
Sold Price $353,000
Property Type Single Family Home
Sub Type Single Family Residence
Listing Status Sold
Purchase Type For Sale
Square Footage 1,584 sqft
Price per Sqft $222
Subdivision Coldridge Forest
MLS Listing ID 6695529
Sold Date 04/17/20
Style Ranch, Traditional
Bedrooms 3
Full Baths 2
Half Baths 1
Construction Status Resale
HOA Y/N No
Originating Board FMLS API
Year Built 1974
Annual Tax Amount $3,017
Tax Year 2018
Lot Size 0.413 Acres
Acres 0.413
Property Description
Beautifully renovated, move-in ready RANCH with spacious, fenced, flat backyard! Curb appeal galore greets you with a freshly painted exterior and a sprawling rocking chair front porch for enjoying peaceful spring mornings. Updated in today's latest trends and color palette, you'll find a newly painted interior, hardwoods, new carpet and light fixtures. THE KITCHEN AND GREAT ROOM; let the entertaining begin! Opened up for maximum enjoyment and flow, offering views to kitchen, living, and dining areas with a wall of windows to inviting deck, new bricked patio and expansive backyard. A well thought-out designer showpiece of a kitchen features white cabinets, quartz countertops, quartz island with breakfast bar, stainless steel appliances, and tons of custom built-ins here AND in the dining area to keep you organized! Walkable to Historic Downtown Alpharetta with its many shops, restaurants, entertainment, and Saturday's Farmer's Market, you'll also love the convenience of its close proximity to Avalon and GA 400. Fabulous schools?! Yes! Let this be YOUR opportunity NOW to get into this HOT area at a fabulous price point!
Location
State GA
County Fulton
Area 13 - Fulton North
Lake Name None
Rooms
Bedroom Description Master on Main
Other Rooms Outbuilding, Shed(s)
Basement Crawl Space
Main Level Bedrooms 3
Dining Room Open Concept
Interior
Interior Features Bookcases, Disappearing Attic Stairs, Entrance Foyer, High Ceilings 9 ft Main, Walk-In Closet(s)
Heating Forced Air, Natural Gas
Cooling Ceiling Fan(s), Central Air
Flooring Carpet, Ceramic Tile, Hardwood
Fireplaces Number 1
Fireplaces Type Blower Fan, Great Room
Window Features Insulated Windows
Appliance Dishwasher, Disposal, Dryer, Electric Cooktop, Electric Oven, Electric Range, Microwave, Refrigerator, Washer
Laundry In Kitchen, Main Level, Mud Room
Exterior
Exterior Feature Private Yard, Other
Garage Attached, Carport, Covered, Driveway, Kitchen Level, Storage
Fence Back Yard, Fenced, Wood
Pool None
Community Features Near Schools, Near Shopping, Near Trails/Greenway
Utilities Available Cable Available, Electricity Available, Natural Gas Available, Sewer Available, Underground Utilities, Water Available
Waterfront Description None
View Other
Roof Type Composition
Street Surface Asphalt
Accessibility None
Handicap Access None
Porch Covered, Deck, Front Porch, Patio
Total Parking Spaces 2
Building
Lot Description Back Yard, Front Yard, Level
Story One
Sewer Public Sewer
Water Public
Architectural Style Ranch, Traditional
Level or Stories One
Structure Type Cement Siding
New Construction No
Construction Status Resale
Schools
Elementary Schools Manning Oaks
Middle Schools Hopewell
High Schools Alpharetta
Others
Senior Community no
Restrictions false
Tax ID 22 497211820602
Financing no
Special Listing Condition None
Read Less

Bought with Compass
GET MORE INFORMATION




