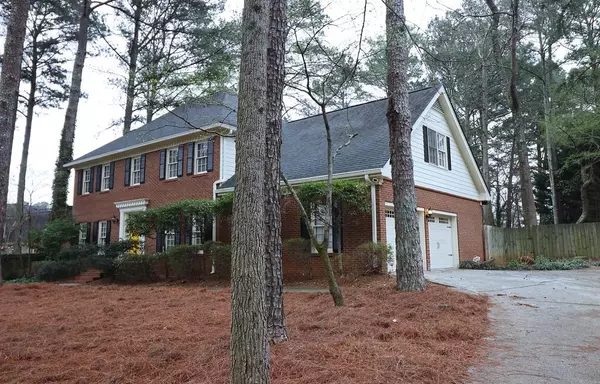For more information regarding the value of a property, please contact us for a free consultation.
4996 MILLER RD SW Lilburn, GA 30047
Want to know what your home might be worth? Contact us for a FREE valuation!

Our team is ready to help you sell your home for the highest possible price ASAP
Key Details
Sold Price $318,000
Property Type Single Family Home
Sub Type Single Family Residence
Listing Status Sold
Purchase Type For Sale
Square Footage 2,496 sqft
Price per Sqft $127
Subdivision Newcastle
MLS Listing ID 6694860
Sold Date 04/30/20
Style Colonial, Traditional
Bedrooms 5
Full Baths 2
Half Baths 1
Originating Board FMLS API
Year Built 1985
Annual Tax Amount $3,954
Tax Year 2019
Lot Size 0.480 Acres
Property Description
Stunning home located within walking distance to Camp Creek Elem. and Parkview High/Move-in ready with many updates, including 2 New HVAC and condenser units('18), electrical panel, lighting throughout, water heater, garage door, paint, newly refinished hardwood floors, and high-end carpet-just to name a few!/Renovated, eat-in kitchen with custom entertainment center, Quartz and butcher block countertops, marble backsplash, walk-in pantry, private stairs to the 5th bedroom, great view to the level backyard, lots of windows offering plenty of natural light/ SS appliances/Laundry Chute/Formal living and dining rooms, den with fireplace and built-in bookshelves/Tons and tons of storage in this home/Large master suite has new base and crown molding/Low maintenance 3 side brick/Walk-up attic stairs-how convenient! Relaxing and refinished decks perfect for entertaining with natural gas grill/Excellent location to schools, shopping and in town! No HOA/ A must see home!!!
Location
State GA
County Gwinnett
Rooms
Other Rooms Outbuilding
Basement Crawl Space
Dining Room Separate Dining Room
Interior
Interior Features Beamed Ceilings, Bookcases, Double Vanity, Entrance Foyer, High Speed Internet, Permanent Attic Stairs, Walk-In Closet(s), Other
Heating Central, Forced Air, Natural Gas
Cooling Ceiling Fan(s), Central Air
Flooring Carpet, Ceramic Tile, Hardwood
Fireplaces Number 1
Fireplaces Type Family Room
Laundry Laundry Chute, Laundry Room, Main Level, Mud Room
Exterior
Exterior Feature Gas Grill, Private Rear Entry, Private Yard, Storage
Parking Features Attached, Covered, Driveway, Garage, Garage Faces Side, Kitchen Level, Level Driveway
Garage Spaces 2.0
Fence Back Yard, Fenced, Wood
Pool None
Community Features None
Utilities Available Cable Available, Electricity Available, Natural Gas Available, Phone Available, Water Available
Waterfront Description None
View Other
Roof Type Composition, Shingle
Building
Lot Description Back Yard, Front Yard, Landscaped, Level, Private
Story Two
Sewer Septic Tank
Water Public
New Construction No
Schools
Elementary Schools Camp Creek
Middle Schools Trickum
High Schools Parkview
Others
Senior Community no
Special Listing Condition None
Read Less

Bought with PalmerHouse Properties
GET MORE INFORMATION




