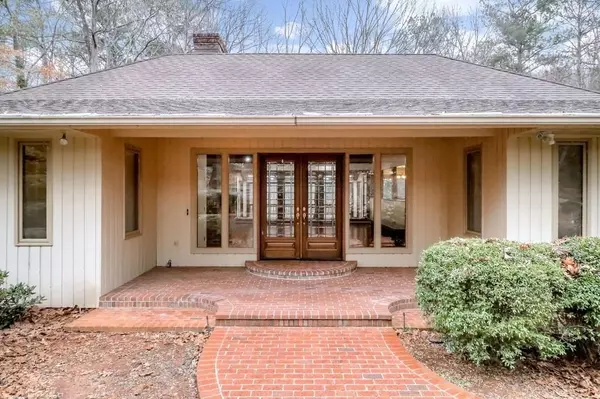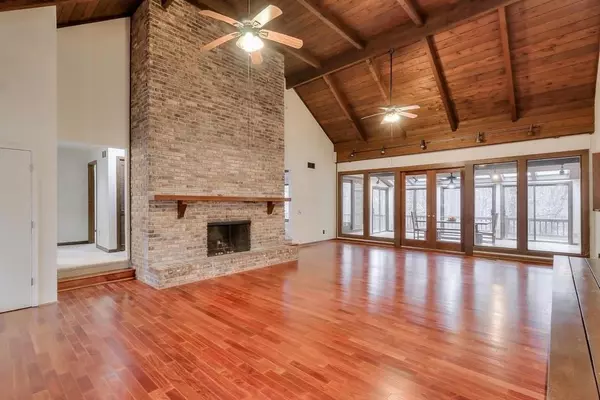For more information regarding the value of a property, please contact us for a free consultation.
122 Lakeshore DR NE Marietta, GA 30067
Want to know what your home might be worth? Contact us for a FREE valuation!

Our team is ready to help you sell your home for the highest possible price ASAP
Key Details
Sold Price $525,000
Property Type Single Family Home
Sub Type Single Family Residence
Listing Status Sold
Purchase Type For Sale
Square Footage 4,220 sqft
Price per Sqft $124
Subdivision Blackland Ridge
MLS Listing ID 6688617
Sold Date 04/22/20
Style Contemporary/Modern
Bedrooms 5
Full Baths 4
Originating Board FMLS API
Year Built 1974
Annual Tax Amount $5,325
Tax Year 2019
Lot Size 0.470 Acres
Property Description
Sope Creek / Dickerson / Walton school district gem in prime East Cobb location! Soft contemporary w/ mid-century feel. Double leaded glass front doors. Incredibly open floor plan w/ soaring 19ft ceiling in great room that leads into light-filled sunroom. Renovated kitchen has endless cabinet storage, granite countertops, 2 Fisher & Paykel dishwashers, KitchenAid 8-burner gas range and double ovens. Large "costco pantry" with laundry and extra refrigerator. Master and 3 additional bedrooms on main. Massive basement w/ great flow includes plenty of windows, bed/full bath, media room, game room, large storage, and bar w/ fridge. Ultra private, fenced lot. Chattahoochee River National Recreation area features nature/bike trails and rafting. Shopping/restaurants within 5 minutes include Whole Foods, Publix, Kroger, Ted's, Mellow Mushroom, Target, & 2 country clubs.
Location
State GA
County Cobb
Rooms
Other Rooms None
Basement Bath/Stubbed, Daylight, Driveway Access, Finished, Full, Interior Entry
Dining Room Separate Dining Room
Interior
Interior Features High Ceilings 10 ft Main, Bookcases, Wet Bar, Walk-In Closet(s)
Heating Forced Air, Natural Gas
Cooling Central Air
Flooring None
Fireplaces Number 2
Fireplaces Type Basement, Family Room, Gas Starter, Great Room
Laundry In Garage, Laundry Room, Main Level
Exterior
Exterior Feature Other, Private Yard
Parking Features Attached, Drive Under Main Level, Garage
Garage Spaces 2.0
Fence Back Yard
Pool None
Community Features Street Lights
Utilities Available Cable Available, Electricity Available, Natural Gas Available, Underground Utilities
Waterfront Description None
View Other
Roof Type Shingle
Building
Lot Description Back Yard, Private, Wooded
Story Two
Sewer Public Sewer
Water Public
New Construction No
Schools
Elementary Schools Sope Creek
Middle Schools Dickerson
High Schools Walton
Others
Senior Community no
Special Listing Condition None
Read Less

Bought with New Choice Real Estate, Inc.
GET MORE INFORMATION




