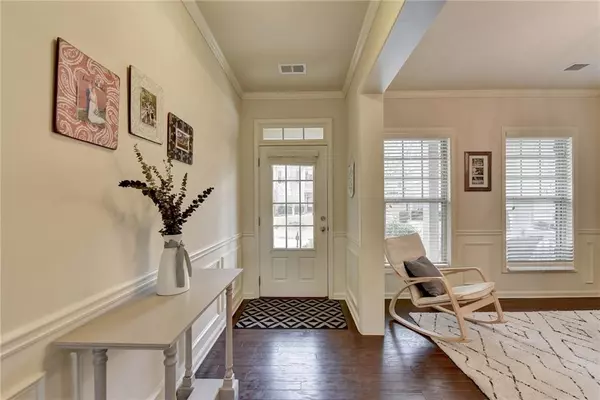For more information regarding the value of a property, please contact us for a free consultation.
6090 Overleaf TER Cumming, GA 30040
Want to know what your home might be worth? Contact us for a FREE valuation!

Our team is ready to help you sell your home for the highest possible price ASAP
Key Details
Sold Price $300,000
Property Type Single Family Home
Sub Type Single Family Residence
Listing Status Sold
Purchase Type For Sale
Square Footage 2,292 sqft
Price per Sqft $130
Subdivision Stonehaven Pointe
MLS Listing ID 6692457
Sold Date 04/13/20
Style Traditional
Bedrooms 4
Full Baths 2
Half Baths 1
Construction Status Resale
HOA Fees $900
HOA Y/N Yes
Originating Board FMLS API
Year Built 2014
Annual Tax Amount $2,858
Tax Year 2019
Lot Size 6,534 Sqft
Acres 0.15
Property Description
Move in Ready & Better than New. Built in 2014 & shows like a model. Sought-after Stonehaven Pointe home in S/T n/hood w/ resort amenities. Popular floor plan w builder upgrades; hdwd floors on main. Fabulous kitchen w lg granite island, ss appl & opens to breakfast rm. Cozy family rm flanked by gas fpl. Extra rm for Dining/Living/Ofc…you choose. Master w spa-like bath & walk-in closet. 3 lg secondary bdrms & laundry upstairs. Fenced bkyd & patio for entertaining. Built-in shelves in garage. GREAT Location 1.5m away from exit 13 on GA40 easy commute & Shopping/Dining. Hurry to see this beautifully loved home. It won't last. Meticulously maintained. Owners invested in professional landscaping to make the backyard more usable. The corner lot and fence provide added privacy. Amenities include a 5000 sq ft clubhouse, fitness center, Jr Olympic pool with large slide and aquatic park, 8 Lighted tennis courts, playground, multi-purpose field and dog park. If lifestyle is what your looking for, check out Stonehaven Pointe.
Location
State GA
County Forsyth
Area 222 - Forsyth County
Lake Name None
Rooms
Bedroom Description Other
Other Rooms None
Basement None
Dining Room Separate Dining Room
Interior
Interior Features Cathedral Ceiling(s), Double Vanity, Entrance Foyer, High Ceilings 9 ft Main, High Speed Internet, Walk-In Closet(s)
Heating Central, Forced Air, Natural Gas, Zoned
Cooling Ceiling Fan(s), Central Air, Zoned
Flooring Carpet, Ceramic Tile, Hardwood
Fireplaces Number 1
Fireplaces Type Family Room, Gas Log, Gas Starter
Window Features Insulated Windows
Appliance Dishwasher, Disposal, Gas Range, Microwave, Self Cleaning Oven
Laundry Laundry Room, Upper Level
Exterior
Exterior Feature Private Front Entry, Private Yard, Storage
Parking Features Attached, Driveway, Garage
Garage Spaces 2.0
Fence Back Yard, Fenced, Privacy, Wood
Pool None
Community Features Clubhouse, Fitness Center, Gated, Homeowners Assoc, Near Schools, Playground, Pool, Street Lights, Tennis Court(s)
Utilities Available Cable Available, Electricity Available, Natural Gas Available, Phone Available, Sewer Available, Underground Utilities, Water Available
Waterfront Description None
View Other
Roof Type Composition
Street Surface Asphalt
Accessibility None
Handicap Access None
Porch Covered, Front Porch, Patio
Total Parking Spaces 2
Building
Lot Description Back Yard, Corner Lot, Front Yard, Landscaped, Private
Story Two
Sewer Public Sewer
Water Public
Architectural Style Traditional
Level or Stories Two
Structure Type Brick Front, Cement Siding, Stone
New Construction No
Construction Status Resale
Schools
Elementary Schools George W. Whitlow
Middle Schools Otwell
High Schools Forsyth Central
Others
HOA Fee Include Insurance, Reserve Fund, Swim/Tennis, Trash
Senior Community no
Restrictions true
Tax ID 105 930
Special Listing Condition None
Read Less

Bought with Century 21 Results
GET MORE INFORMATION




