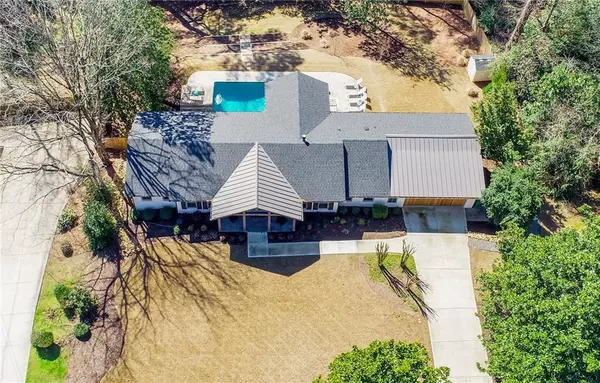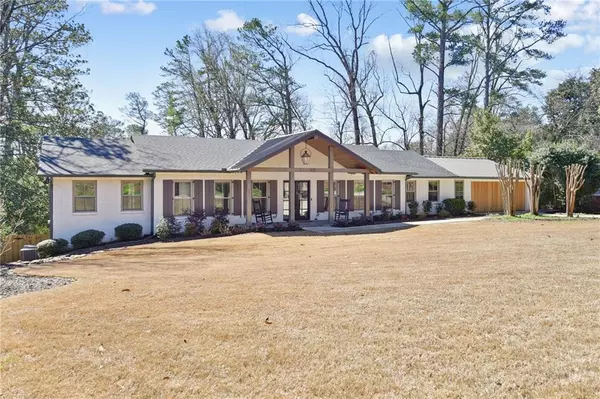For more information regarding the value of a property, please contact us for a free consultation.
50 Michelle CIR Atlanta, GA 30342
Want to know what your home might be worth? Contact us for a FREE valuation!

Our team is ready to help you sell your home for the highest possible price ASAP
Key Details
Sold Price $1,030,000
Property Type Single Family Home
Sub Type Single Family Residence
Listing Status Sold
Purchase Type For Sale
Subdivision Sandy Springs
MLS Listing ID 6694042
Sold Date 04/28/20
Style Contemporary/Modern, Ranch
Bedrooms 4
Full Baths 3
Half Baths 1
Construction Status Resale
HOA Y/N No
Originating Board FMLS API
Year Built 1964
Annual Tax Amount $5,431
Tax Year 2018
Lot Size 0.617 Acres
Acres 0.6171
Property Description
What every buyer is looking for-well appointed, smaller, beautiful space w/owners ste on main.Welcome home to this completely gutted to the studs renovation. High-end kitchen features Wolf,SubZero,Quartz and Marble counters, custom cabs w/inset doors,soft-close,hwds throut,custom lighting, trim package is gorgeous w/tongue and grove vaulted ceiling.Exquisite Master suite w/walk-in custom cabs, Infared heater on screened in patio, tankless H2O heater, new YKK high eff windows throughout,whole house Sonos, landscape lighting, salt water pool w/waterfall,fenced yard. Owner/Builder who paid pain staking attention to detail. The house has better finishes than most more expensive homes in the area. Great schools, minutes north of Chastain Park, walk to shopping and restaurants. Fabulous location with no city taxes.
Location
State GA
County Fulton
Area 132 - Sandy Springs
Lake Name None
Rooms
Bedroom Description Master on Main, Oversized Master
Other Rooms Shed(s)
Basement Exterior Entry, Finished, Finished Bath, Full
Main Level Bedrooms 2
Dining Room Great Room, Open Concept
Interior
Interior Features Beamed Ceilings, Bookcases, Cathedral Ceiling(s), Double Vanity, Entrance Foyer, High Ceilings 9 ft Lower, High Ceilings 10 ft Main
Heating Central, Natural Gas, Zoned
Cooling Ceiling Fan(s), Central Air, Zoned
Flooring Hardwood
Fireplaces Number 1
Fireplaces Type Family Room, Gas Log, Gas Starter
Window Features Insulated Windows
Appliance Dishwasher, Disposal, Double Oven, Dryer, Gas Range, Gas Water Heater, Microwave, Refrigerator, Self Cleaning Oven, Tankless Water Heater
Laundry Laundry Room, Main Level, Mud Room
Exterior
Exterior Feature Garden, Private Front Entry, Private Rear Entry, Private Yard
Parking Features Attached, Garage, Garage Door Opener, Garage Faces Front, Kitchen Level, Level Driveway
Garage Spaces 2.0
Fence Back Yard, Fenced, Wood
Pool Heated, In Ground, Vinyl
Community Features Near Marta, Near Schools, Near Shopping, Park, Sidewalks
Utilities Available Cable Available, Electricity Available, Natural Gas Available
View City
Roof Type Composition
Street Surface Concrete
Accessibility None
Handicap Access None
Porch Covered, Deck, Front Porch, Rear Porch, Screened
Total Parking Spaces 2
Private Pool true
Building
Lot Description Back Yard, Front Yard, Landscaped, Level, Private
Story Two
Sewer Public Sewer
Water Public
Architectural Style Contemporary/Modern, Ranch
Level or Stories Two
Structure Type Brick 4 Sides
New Construction No
Construction Status Resale
Schools
Elementary Schools Heards Ferry
Middle Schools Ridgeview Charter
High Schools Riverwood International Charter
Others
Senior Community no
Restrictions false
Tax ID 17 012200010139
Special Listing Condition None
Read Less

Bought with Keller Williams Realty Chattahoochee North, LLC
GET MORE INFORMATION




