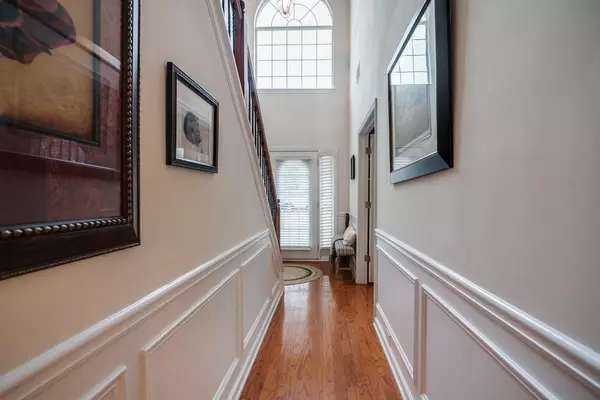For more information regarding the value of a property, please contact us for a free consultation.
5195 Hopewell Manor DR Cumming, GA 30028
Want to know what your home might be worth? Contact us for a FREE valuation!

Our team is ready to help you sell your home for the highest possible price ASAP
Key Details
Sold Price $312,500
Property Type Single Family Home
Sub Type Single Family Residence
Listing Status Sold
Purchase Type For Sale
Square Footage 3,415 sqft
Price per Sqft $91
Subdivision Hopewell Manor
MLS Listing ID 6684609
Sold Date 04/07/20
Style Traditional
Bedrooms 5
Full Baths 3
HOA Fees $600
Originating Board FMLS API
Year Built 2006
Annual Tax Amount $2,951
Tax Year 2019
Lot Size 9,147 Sqft
Property Description
ONE OWNER 5 BR/3 BA home with extensive list of upgrades and enhancements including: FRESHLY PAINTED EXTERIOR, PROFESSIONALLY LANDSCAPED, FENCED backyard, NEW HOT WATER HEATER, Nest thermostats, upgraded appliances including a DOUBLE OVEN, granite countertops with more than ample counterspace, formal dining room plus eat-in kitchen, ENORMOUS MASTER WITH COZY FIREPLACE plus separate sitting area, vaulted ceilings, two walk-in closets, FRESH PAINT MBA, upstairs laundry. MAIN LEVEL BEDROOM doubles as an office/bedroom with french doors, closet and full bath. Look no further for the perfect home in the country yet enjoy all that city life has it has to offer. You have found it! ONE OWNER HOME in a top school system, easy access to GA400, minutes to the North GA Premier Outlets and Lake Lanier. Friendly, active community with sidewalks, swim/tennis facilities and a clubhouse. This home is a must see!
Location
State GA
County Forsyth
Rooms
Other Rooms None
Basement None
Dining Room Seats 12+, Separate Dining Room
Interior
Interior Features High Ceilings 9 ft Main, High Ceilings 9 ft Upper, Cathedral Ceiling(s), Double Vanity, Disappearing Attic Stairs
Heating Central, Electric, Natural Gas
Cooling Ceiling Fan(s), Central Air
Flooring Carpet, Ceramic Tile, Hardwood
Fireplaces Number 2
Fireplaces Type Family Room, Gas Starter, Master Bedroom
Laundry Upper Level
Exterior
Exterior Feature Other
Parking Features Garage Door Opener, Driveway, Garage, Garage Faces Front, Kitchen Level, Level Driveway
Garage Spaces 2.0
Fence Back Yard, Fenced, Privacy, Wood
Pool None
Community Features Clubhouse, Homeowners Assoc, Playground, Pool, Sidewalks, Street Lights, Near Schools
Utilities Available Cable Available, Electricity Available, Natural Gas Available, Phone Available, Sewer Available, Underground Utilities, Water Available
Waterfront Description None
View Other
Roof Type Composition
Building
Lot Description Back Yard, Front Yard, Landscaped, Level
Story Two
Sewer Public Sewer
Water Public
New Construction No
Schools
Elementary Schools Silver City
Middle Schools North Forsyth
High Schools North Forsyth
Others
Senior Community no
Special Listing Condition None
Read Less

Bought with Keller Williams Realty Atlanta Partners
GET MORE INFORMATION




