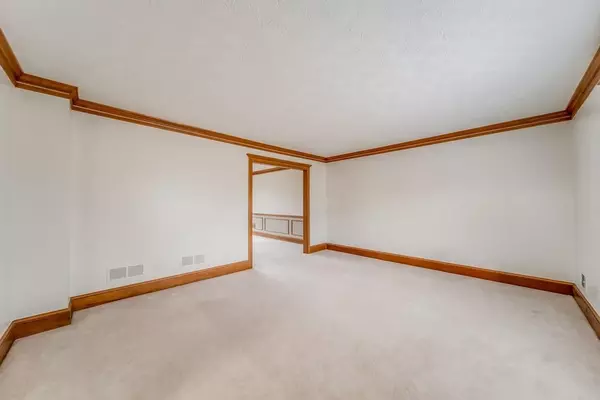For more information regarding the value of a property, please contact us for a free consultation.
4481 LUCERNE LN SW Lilburn, GA 30047
Want to know what your home might be worth? Contact us for a FREE valuation!

Our team is ready to help you sell your home for the highest possible price ASAP
Key Details
Sold Price $270,000
Property Type Single Family Home
Sub Type Single Family Residence
Listing Status Sold
Purchase Type For Sale
Square Footage 2,304 sqft
Price per Sqft $117
Subdivision Lucerne Landing
MLS Listing ID 6666576
Sold Date 06/09/20
Style Traditional
Bedrooms 4
Full Baths 2
Half Baths 1
Construction Status Resale
HOA Y/N No
Originating Board FMLS API
Year Built 1985
Annual Tax Amount $4,027
Tax Year 2019
Lot Size 0.419 Acres
Acres 0.419
Property Description
Beautifully maintained traditional 4 Bedroom/2.5 Bathroom Brick home in a quiet established neighborhood in the Parkview school district. Foyer with hardwood flooring ushers into the carpeted formal Living Room that adjoins the classic style Dining Room with bay windows. The spacious kitchen with a white color theme is tiled and complimented by a large amount of cabinet storage and pantry. Granite countertops and tile backsplash complete the designer look. The eat-in area is circular and includes bay windows. The Family Room with wooden beams has wide plank laminate flooring and features a floor to ceiling brick fireplace with built in shelves. The entire home has detailed natural millwork including crown molding and wainscoting. The upstairs level is carpeted throughout with the exception of one of the bedrooms that has laminate flooring. The split Bedroom plan also has two additional Bedrooms with a Full combination Bath. The adjacent area encompasses the Oversized Master Bedroom with a cathedral ceiling adorned with wooden beams and double ceiling fans. There is also a walk-in closet and an additional storage closet. The En-suite features a tiled floor, garden soaker tub and separate shower. Ceiling fans are in every room in addition to a whole house attic fan. The Full basement has a finished Bonus Room and two additional Rooms for storage. All this, and a freshly painted interior! A screened in Porch adjacent to an expansive Deck overlooks the private fenced backyard with an enhanced swing set. Refrigerator is negotiable. Termite Bond accompanies home.
Location
State GA
County Gwinnett
Area 64 - Gwinnett County
Lake Name None
Rooms
Bedroom Description Oversized Master, Split Bedroom Plan
Other Rooms None
Basement Exterior Entry, Finished, Full, Unfinished
Dining Room Separate Dining Room
Interior
Interior Features High Ceilings 10 ft Upper, Bookcases, Cathedral Ceiling(s), Disappearing Attic Stairs, Beamed Ceilings, Other, Walk-In Closet(s)
Heating Central
Cooling Ceiling Fan(s), Central Air
Flooring Carpet, Ceramic Tile, Hardwood
Fireplaces Number 1
Fireplaces Type Factory Built
Window Features None
Appliance Dishwasher, Electric Cooktop, Electric Oven, Gas Water Heater
Laundry In Kitchen
Exterior
Exterior Feature Other
Parking Features Garage Door Opener, Garage
Garage Spaces 2.0
Fence Back Yard, Fenced, Wood
Pool None
Community Features None
Utilities Available Electricity Available, Natural Gas Available, Phone Available, Water Available
Waterfront Description None
View Other
Roof Type Composition, Shingle
Street Surface None
Accessibility None
Handicap Access None
Porch Deck, Screened
Total Parking Spaces 2
Building
Lot Description Back Yard, Private
Story Two
Sewer Septic Tank
Water Public
Architectural Style Traditional
Level or Stories Two
Structure Type Brick 4 Sides, Vinyl Siding
New Construction No
Construction Status Resale
Schools
Elementary Schools Mountain Park - Gwinnett
Middle Schools Trickum
High Schools Parkview
Others
Senior Community no
Restrictions false
Tax ID 6074 284
Special Listing Condition None
Read Less

Bought with Thang Chi Realty, LLC.
GET MORE INFORMATION




