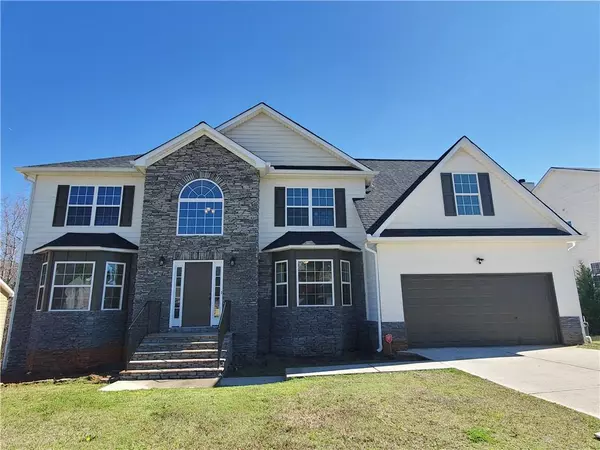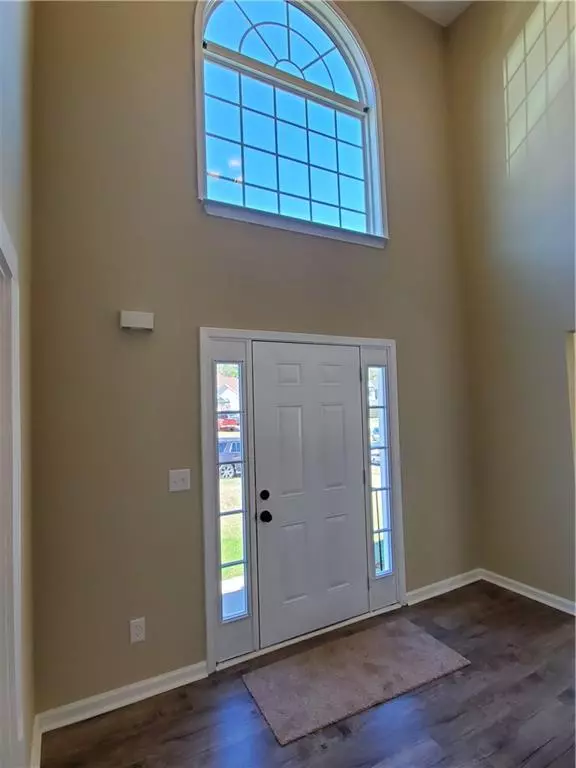For more information regarding the value of a property, please contact us for a free consultation.
5230 Caitlin LN Douglasville, GA 30135
Want to know what your home might be worth? Contact us for a FREE valuation!

Our team is ready to help you sell your home for the highest possible price ASAP
Key Details
Sold Price $273,000
Property Type Single Family Home
Sub Type Single Family Residence
Listing Status Sold
Purchase Type For Sale
Square Footage 2,930 sqft
Price per Sqft $93
Subdivision Echo Springs
MLS Listing ID 6681298
Sold Date 07/10/20
Style Traditional
Bedrooms 5
Full Baths 2
Half Baths 1
Construction Status Updated/Remodeled
HOA Fees $150
HOA Y/N Yes
Originating Board FMLS API
Year Built 2004
Annual Tax Amount $1,868
Tax Year 2019
Lot Size 0.344 Acres
Acres 0.344
Property Description
Stunning renovated home with room for everyone is sure to impress! This fantastic 2-story features a formal living room, sunken family room with fireplace w/ gas logs, formal dining room, spacious eat-in kitchen with granite counters and new stainless steel appliances, & guest bedroom on the main. Upstairs you will find the enormous master suite with sitting area, lavish vaulted master bath including dual vanity with granite top, garden tub, separate shower & huge walk in closet, 3 additional spacious bedrooms and hall bath. Full unfinished basement with room for additional growth and fabulous in-ground pool in the privacy fenced backyard! New flooring, fixtures, paint, appliances, HVAC & more! This home is a must see! See private remarks for showing & contract instructions.
Location
State GA
County Douglas
Area 91 - Douglas County
Lake Name None
Rooms
Bedroom Description Oversized Master
Other Rooms None
Basement Bath/Stubbed, Daylight, Full
Main Level Bedrooms 1
Dining Room Separate Dining Room
Interior
Interior Features Entrance Foyer 2 Story, Walk-In Closet(s)
Heating Central, Natural Gas
Cooling Ceiling Fan(s), Central Air
Flooring Carpet
Fireplaces Number 1
Fireplaces Type Family Room, Gas Log
Window Features None
Appliance Dishwasher, Gas Range, Gas Water Heater, Microwave
Laundry Laundry Room, Main Level
Exterior
Exterior Feature Private Front Entry
Parking Features Garage Door Opener, Kitchen Level
Garage Spaces 2.0
Fence Back Yard, Fenced
Pool In Ground
Community Features None
Utilities Available Natural Gas Available, Underground Utilities, Water Available
Waterfront Description None
View Other
Roof Type Composition
Street Surface Paved
Accessibility None
Handicap Access None
Porch Deck
Total Parking Spaces 2
Private Pool true
Building
Lot Description Level
Story Two
Sewer Public Sewer
Water Public
Architectural Style Traditional
Level or Stories Two
Structure Type Cement Siding, Stone
New Construction No
Construction Status Updated/Remodeled
Schools
Elementary Schools Bill Arp
Middle Schools Fairplay
High Schools Chapel Hill
Others
Senior Community no
Restrictions false
Tax ID 00300250119
Ownership Fee Simple
Financing no
Special Listing Condition None
Read Less

Bought with Wynd Realty
GET MORE INFORMATION




