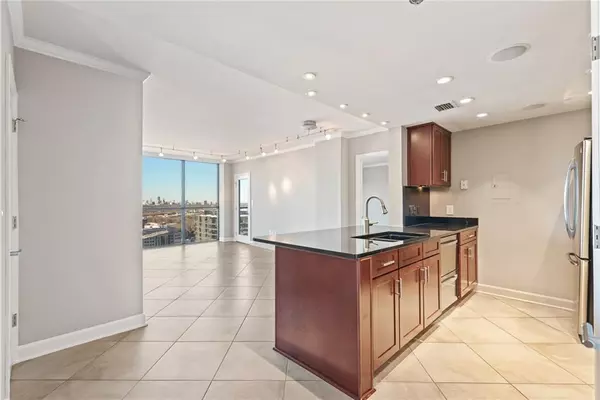For more information regarding the value of a property, please contact us for a free consultation.
1280 W Peachtree ST NW #3512 Atlanta, GA 30309
Want to know what your home might be worth? Contact us for a FREE valuation!

Our team is ready to help you sell your home for the highest possible price ASAP
Key Details
Sold Price $355,900
Property Type Condo
Sub Type Condominium
Listing Status Sold
Purchase Type For Sale
Square Footage 1,397 sqft
Price per Sqft $254
Subdivision 1280 West
MLS Listing ID 6681863
Sold Date 03/27/20
Style High Rise (6 or more stories), Traditional
Bedrooms 2
Full Baths 2
Construction Status Resale
HOA Fees $697
HOA Y/N Yes
Originating Board FMLS API
Year Built 1989
Annual Tax Amount $1,729
Tax Year 2017
Lot Size 1,398 Sqft
Acres 0.0321
Property Description
Fantastic custom corner unit on the 35th floor with tons of living space and high-end finishes throughout. Open gourmet kitchen with granite counter tops, stained cabinets, stainless appliances, and pantry. Custom designed master bath and closet with built ins, washer/dryer and dressing room. Glass barn doors in the master bedroom. Guest bath completely renovated approximately 2.5 years ago. Tile floors throughout the entire unit. Amazing floor to ceiling windows and private balcony offer unmatched views. Walk to Marta and Shopping. Truly one of a kind. Will not last!
Location
State GA
County Fulton
Area 23 - Atlanta North
Lake Name None
Rooms
Bedroom Description Master on Main, Oversized Master
Other Rooms None
Basement None
Main Level Bedrooms 2
Dining Room Open Concept
Interior
Interior Features Double Vanity, Entrance Foyer, High Speed Internet, Walk-In Closet(s)
Heating Central, Electric
Cooling Ceiling Fan(s), Central Air
Flooring Ceramic Tile
Fireplaces Type None
Window Features Insulated Windows
Appliance Dishwasher, Dryer, Electric Range, Electric Water Heater, Microwave, Refrigerator, Washer
Laundry In Bathroom, Main Level
Exterior
Exterior Feature Balcony
Parking Features Assigned
Fence None
Pool In Ground
Community Features Business Center, Catering Kitchen, Concierge, Fitness Center, Homeowners Assoc, Meeting Room, Near Marta, Near Shopping, Pool, Racquetball, Sauna, Tennis Court(s)
Utilities Available Cable Available, Electricity Available, Phone Available, Sewer Available, Underground Utilities, Water Available
Waterfront Description None
View City
Roof Type Composition
Street Surface Asphalt
Accessibility None
Handicap Access None
Porch None
Total Parking Spaces 4
Private Pool true
Building
Lot Description Other
Story One
Sewer Public Sewer
Water Public
Architectural Style High Rise (6 or more stories), Traditional
Level or Stories One
Structure Type Synthetic Stucco
New Construction No
Construction Status Resale
Schools
Elementary Schools Morningside-
Middle Schools David T Howard
High Schools Grady
Others
Senior Community no
Restrictions true
Tax ID 17 010800084546
Ownership Condominium
Financing yes
Special Listing Condition None
Read Less

Bought with Virtual Properties Realty.com
GET MORE INFORMATION




