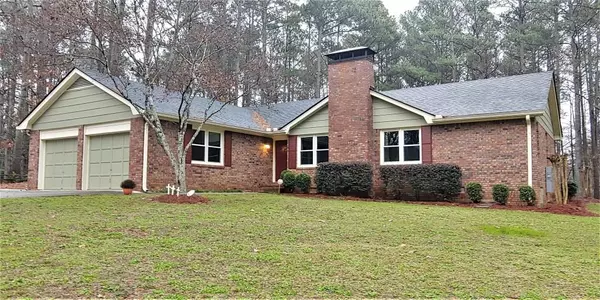For more information regarding the value of a property, please contact us for a free consultation.
9820 DIXON INDUSTRIAL BLVD Jonesboro, GA 30236
Want to know what your home might be worth? Contact us for a FREE valuation!

Our team is ready to help you sell your home for the highest possible price ASAP
Key Details
Sold Price $228,000
Property Type Single Family Home
Sub Type Single Family Residence
Listing Status Sold
Purchase Type For Sale
Square Footage 2,069 sqft
Price per Sqft $110
Subdivision Lake Chase Ph 1
MLS Listing ID 6681620
Sold Date 04/17/20
Style Ranch, Traditional
Bedrooms 4
Full Baths 2
Construction Status Resale
HOA Y/N No
Originating Board FMLS API
Year Built 1984
Annual Tax Amount $2,300
Tax Year 2019
Lot Size 0.901 Acres
Acres 0.901
Property Description
MOVE-IN READY!! PRICED BELOW APPRAISAL, AND APPROVED FOR $0 LENDING FEE LOAN (with preferred lender). Immaculate, remodeled 4-sided brick ranch on a spacious wooded lot with work shed, detached garage with space for 4 cars (or 2 cars + boat), and workshop. Nestled in a quiet, established neighborhood with NO HOA! Perfect for first time home buyers, growing families, empty nesters or investors looking for a great cash flow property. This home features 4 spacious bedrooms, 2 baths, separate dining room, eat-in kitchen, a huge family room with wood-burning stove, and a covered rear deck overlooking the enormous back yard.Marvel the newer hardwood and tiled floors throughout, and enjoy peace of mind regarding a new architectural roof with warranty, and updated septic system. Low utility bills due to superior insulation and energy efficient systems. Conserve with a newly installed Rinnai Tankless Water Heater with remote thermostat controls at every sink! Too many benefits to list... You just gotta see this home to believe it. And hurry...it won't last long!
Location
State GA
County Clayton
Area 161 - Clayton County
Lake Name None
Rooms
Bedroom Description In-Law Floorplan, Master on Main, Split Bedroom Plan
Other Rooms Garage(s), Outbuilding, Shed(s), Workshop
Basement Crawl Space, Partial
Main Level Bedrooms 4
Dining Room Separate Dining Room
Interior
Interior Features Entrance Foyer, High Ceilings 9 ft Main, High Speed Internet, Walk-In Closet(s)
Heating Central, Forced Air, Natural Gas, Space Heater
Cooling Ceiling Fan(s), Central Air
Flooring Ceramic Tile, Hardwood, Vinyl
Fireplaces Number 1
Fireplaces Type Family Room, Great Room, Wood Burning Stove
Window Features Insulated Windows, Storm Window(s)
Appliance Dishwasher, Dryer, Gas Oven, Gas Range, Gas Water Heater, Microwave, Refrigerator, Tankless Water Heater, Washer
Laundry Main Level
Exterior
Exterior Feature Private Front Entry
Garage Detached, Driveway, Garage, Garage Door Opener, Garage Faces Front, RV Access/Parking, Storage
Garage Spaces 2.0
Fence None
Pool None
Community Features Public Transportation, Street Lights
Utilities Available Cable Available, Electricity Available, Natural Gas Available, Phone Available, Underground Utilities, Water Available
Waterfront Description None
View Other
Roof Type Composition, Shingle
Street Surface Asphalt, Paved
Accessibility None
Handicap Access None
Porch Covered, Deck, Rear Porch
Total Parking Spaces 4
Building
Lot Description Back Yard, Front Yard, Landscaped, Level, Private, Wooded
Story One
Sewer Septic Tank
Water Public
Architectural Style Ranch, Traditional
Level or Stories One
Structure Type Brick 4 Sides, Frame
New Construction No
Construction Status Resale
Schools
Elementary Schools Kemp - Clayton
Middle Schools Mundys Mill
High Schools Lovejoy
Others
Senior Community no
Restrictions false
Tax ID 06062C C024
Ownership Fee Simple
Financing no
Special Listing Condition None
Read Less

Bought with Keller Wms Realty ATL Metro E
GET MORE INFORMATION




