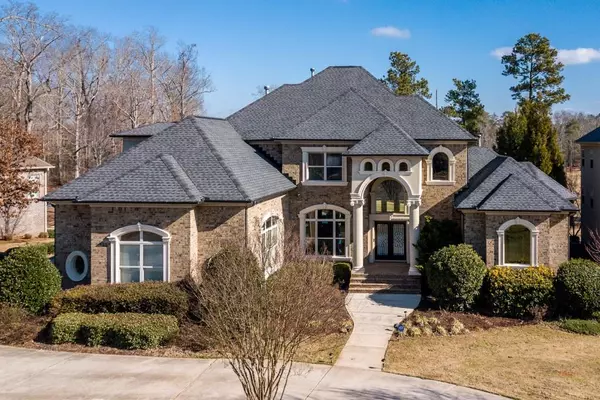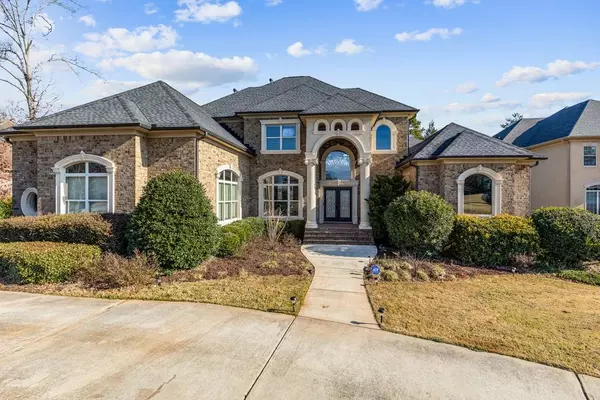For more information regarding the value of a property, please contact us for a free consultation.
186 Crystal Lake BLVD Hampton, GA 30228
Want to know what your home might be worth? Contact us for a FREE valuation!

Our team is ready to help you sell your home for the highest possible price ASAP
Key Details
Sold Price $610,000
Property Type Single Family Home
Sub Type Single Family Residence
Listing Status Sold
Purchase Type For Sale
Square Footage 6,470 sqft
Price per Sqft $94
Subdivision Crystal Lake
MLS Listing ID 6675408
Sold Date 09/11/20
Style Traditional
Bedrooms 6
Full Baths 5
Half Baths 1
Construction Status Updated/Remodeled
HOA Y/N No
Originating Board FMLS API
Year Built 2007
Annual Tax Amount $9,246
Tax Year 2019
Lot Size 0.518 Acres
Acres 0.518
Property Description
Overlooking the Crystal Lake Country Club's first tee, this all-brick home features luxe interiors that WOW! Polished Carrara marble floors reflect the light and create high contrast with rich paint colors - all working together to exude luxury. Stunning crystal chandeliers adorn each room on the main level creating an elegance and sophistication. The grand two-story entry foyer opens to the designer dining room where high-gloss millwork includes wainscoting, fluted pilasters and oversized crown molding. The two-story great room boasts a bowed window wall with floor-to-ceilings highlighting the golf course views. The gourmet kitchen impresses with gray cabinetry, an island, stainless appliances, a mirrored arabesque backsplash, a large breakfast bar, granite counters and views directly into the casual dining area and fireside family room. Relax in the main level master suite which boasts a large, a sitting area with a bay window and a French door to the rear deck, a huge walk-in closet, a dressing room, and a luxurious bathroom with a walk-through shower, his and her vanities and jetted bathtub. A guest suite on the main level is ideal for overnight guests. Upstairs, enjoy two spacious bedrooms, two bathrooms and a bonus room (or potential bedroom). The terrace level does not disappoint and could be used as an in-law suite. Details include a fireside living room, a second full-size kitchen with granite countertops, a bedroom, full bathroom, a theater and access to the outdoor patio. Situated on 0.51+/- acres, the rear deck overlooks the flat play space in the backyard and subsequent golf course. This stunning home truly impresses with designer features throughout! A must-see!
Location
State GA
County Henry
Area 211 - Henry County
Lake Name None
Rooms
Bedroom Description Master on Main, Oversized Master
Other Rooms None
Basement Daylight, Finished, Full, Interior Entry
Main Level Bedrooms 2
Dining Room Open Concept, Separate Dining Room
Interior
Interior Features Entrance Foyer, High Ceilings 10 ft Main
Heating Electric, Zoned
Cooling Central Air, Zoned
Flooring Hardwood
Fireplaces Type Basement, Gas Log, Gas Starter, Living Room
Window Features None
Appliance Dishwasher, Disposal, Electric Oven, Gas Range, Microwave, Refrigerator
Laundry Laundry Room, Main Level
Exterior
Exterior Feature None
Parking Features Attached, Garage
Garage Spaces 3.0
Fence None
Pool None
Community Features Clubhouse, Country Club, Gated, Golf, Homeowners Assoc, Lake, Playground, Pool, Tennis Court(s)
Utilities Available None
Waterfront Description None
View Golf Course
Roof Type Composition
Street Surface Asphalt
Accessibility None
Handicap Access None
Porch Deck, Rear Porch
Total Parking Spaces 3
Building
Lot Description Back Yard, Level, On Golf Course
Story Two
Sewer Public Sewer
Water Public
Architectural Style Traditional
Level or Stories Two
Structure Type Brick 4 Sides
New Construction No
Construction Status Updated/Remodeled
Schools
Elementary Schools Dutchtown
Middle Schools Dutchtown
High Schools Dutchtown
Others
HOA Fee Include Swim/Tennis
Senior Community no
Restrictions false
Tax ID 035C01294000
Ownership Fee Simple
Financing no
Special Listing Condition None
Read Less

Bought with BHGRE Metro Brokers
GET MORE INFORMATION




