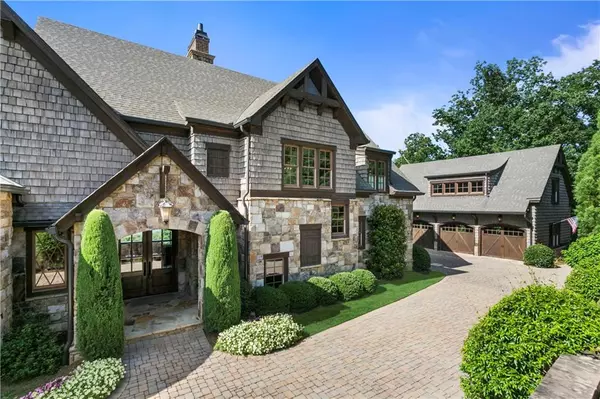For more information regarding the value of a property, please contact us for a free consultation.
3705 Harbour Landing DR Gainesville, GA 30506
Want to know what your home might be worth? Contact us for a FREE valuation!

Our team is ready to help you sell your home for the highest possible price ASAP
Key Details
Sold Price $1,625,000
Property Type Single Family Home
Sub Type Single Family Residence
Listing Status Sold
Purchase Type For Sale
Square Footage 6,890 sqft
Price per Sqft $235
Subdivision Harbour Point
MLS Listing ID 6675173
Sold Date 07/24/20
Style European, Traditional, Tudor
Bedrooms 4
Full Baths 5
Half Baths 1
Construction Status Resale
HOA Fees $3,072
HOA Y/N Yes
Originating Board FMLS API
Year Built 2009
Annual Tax Amount $11,452
Tax Year 2019
Lot Size 1.110 Acres
Acres 1.11
Property Description
Imagine having a private lake & mountain view retreat just an hour from Atlanta. The tremendous appeal of relaxed lake living combines w/ a worry free lifestyle having your private boat slip at the community marina. All you have to concern yourself w/ is what to pack in the cooler for an afternoon on the lake. The Harbour Master makes sure everything else is taken care of for you w/ no worries about moving your dock or other maintenance that comes w/ most lake homes. This magnificent residence was custom built w/ extraordinary quality by Lee Wagner & overall design & finishes by RW Design & Exchange. The light & bright vaulted great room offers exquisite trim work w/ large beams & corbels that create an elegant yet welcoming feeling. The exceptionally designed kitchen features professional grade appliances by Wolf, Bosch, Dacor, Kitchenaid & hammered copper sinks & an amazing natural stone surround w/ a riveted metal backsplash surrounding the Wolf range. The master suite is on the main w/ two dressing rooms & a mountain view master bath including a spacious multi-head shower w/ massage jets and grand separate vanities. The adjacent study w/ circular beamed ceiling is quiet and private. The finished terrace level offers a pub-style bar w/ pool table, double sided fireplace and second family room. There are two additional bedroom suites w/ lake and mountain views each w/ a private en-suite bath. There is wide plank heart pine flooring throughout the main level, energy efficient spray foam insulation, an elevator shaft, and an unfinished apartment above oversized 3 car garage. The all paver driveway flanked by gaslights create a European feel. The salt water heated pool has a cascading hot tub and more astounding lake and mountain views.
Location
State GA
County Hall
Area 262 - Hall County
Lake Name Lanier
Rooms
Bedroom Description In-Law Floorplan, Master on Main, Split Bedroom Plan
Other Rooms None
Basement Bath/Stubbed, Daylight, Exterior Entry, Finished, Finished Bath, Interior Entry
Main Level Bedrooms 1
Dining Room Open Concept, Seats 12+
Interior
Interior Features Beamed Ceilings, Bookcases, Cathedral Ceiling(s), Coffered Ceiling(s), Double Vanity, Entrance Foyer, High Ceilings 9 ft Lower, High Ceilings 9 ft Main, High Ceilings 9 ft Upper, His and Hers Closets, Walk-In Closet(s), Wet Bar
Heating Central
Cooling Ceiling Fan(s), Central Air
Flooring Ceramic Tile, Pine, Terrazzo
Fireplaces Number 4
Fireplaces Type Basement, Double Sided, Family Room, Great Room, Keeping Room, Outside
Window Features Insulated Windows
Appliance Dishwasher, Disposal, Double Oven, Gas Range, Microwave, Refrigerator
Laundry Laundry Room, Main Level
Exterior
Exterior Feature Courtyard, Gas Grill, Permeable Paving, Private Front Entry, Private Yard
Parking Features Attached, Garage, Garage Door Opener, Garage Faces Side, Kitchen Level, Level Driveway
Garage Spaces 3.0
Fence Back Yard
Pool Gunite, In Ground
Community Features Boating, Clubhouse, Community Dock, Fishing, Fitness Center, Gated, Homeowners Assoc, Lake, Marina, Playground, Pool, Tennis Court(s)
Utilities Available Cable Available, Electricity Available, Natural Gas Available, Phone Available, Underground Utilities, Water Available
Waterfront Description Lake
View Mountain(s)
Roof Type Composition
Street Surface Paved
Accessibility None
Handicap Access None
Porch Covered, Deck, Patio, Rear Porch, Side Porch
Total Parking Spaces 3
Private Pool true
Building
Lot Description Cul-De-Sac, Landscaped, Private
Story Two
Sewer Septic Tank
Water Public
Architectural Style European, Traditional, Tudor
Level or Stories Two
Structure Type Cedar, Shingle Siding, Stone
New Construction No
Construction Status Resale
Schools
Elementary Schools Sardis
Middle Schools Chestatee
High Schools Chestatee
Others
HOA Fee Include Reserve Fund, Security, Sewer, Swim/Tennis, Trash
Senior Community no
Restrictions false
Tax ID 10037 000141
Special Listing Condition None
Read Less

Bought with Keller Williams Realty Atlanta Partners
GET MORE INFORMATION




