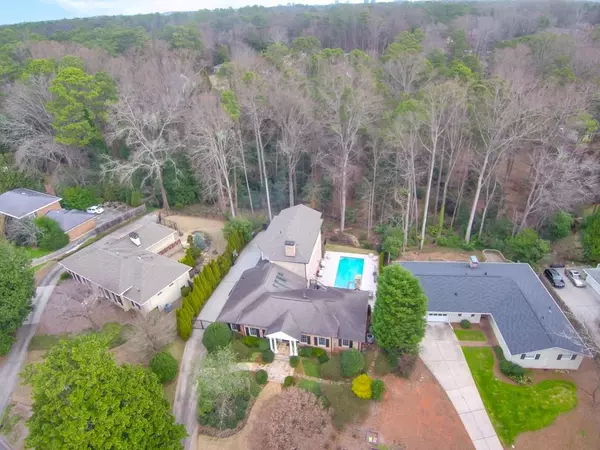For more information regarding the value of a property, please contact us for a free consultation.
235 Forrest Lake DR NW Atlanta, GA 30327
Want to know what your home might be worth? Contact us for a FREE valuation!

Our team is ready to help you sell your home for the highest possible price ASAP
Key Details
Sold Price $1,050,000
Property Type Single Family Home
Sub Type Single Family Residence
Listing Status Sold
Purchase Type For Sale
Square Footage 5,181 sqft
Price per Sqft $202
Subdivision Chastain Park
MLS Listing ID 6667926
Sold Date 07/03/20
Style Contemporary/Modern, Traditional
Bedrooms 5
Full Baths 4
Half Baths 1
Originating Board FMLS API
Year Built 1964
Annual Tax Amount $10,348
Tax Year 2018
Lot Size 0.735 Acres
Property Description
Exquisite Chastain Park, custom built 5 bdrm 4.5 bath estate on a private +/-.74 acre lot. This home has it all, too much to list. Originally built w/ integrity that stands the test of time, but brought to the highest standards of modern efficiency, elegance & functionality. No detail overlooked, no expense spared on this masterpiece in the heart of one of Atlanta’s premier neighborhoods. The initial to-the-studs renovation, completed in 2000, featured a large vaulted ceiling family room w/skylights & fireplace, adjoining the kitchen to form the heart of the home. Completed in 2018, a massive addition & renovation included: a light-filled chef’s kitchen with expansive quartzite island, custom cabinetry, high end Viking & Sub Zero appliances, & a picture window breakfast nook. Enjoy outdoor entertaining w/ a monumental stone fireplace, dining deck, saltwater pool/jacuzzi & electric pool cover. The new 2nd story consists of a spectacular master suite w/a window-lined study, screened porch, ample closet space & a spa-like bathroom, all designed & built w/the finest materials & craftsmanship - from marble countertops, flooring, & shower, to walnut custom built-ins. Fully renovated terrace level completed in 2017 w/ a media/bonus room, in-law suite, 2nd gas fireplace, pottery studio & tons of storage. Multiple decks overlook fully fenced, extensive shade gardens, walking trails, large gazebo, & a footbridge. New double-paned windows throughout. 3 new high efficiency HVAC systems w/ air purification & a whole house water filtration system. Top rated schools – Heards Ferry/Riverwood. Easy access to I-285, I-75, 400, Northside Hospital, Midtown & plenty of shopping & dining. All w/in walking distance to the amenities of Chastain Park.
Location
State GA
County Fulton
Rooms
Other Rooms None
Basement Bath/Stubbed, Daylight, Exterior Entry, Finished Bath, Finished, Interior Entry
Dining Room Separate Dining Room
Interior
Interior Features Entrance Foyer 2 Story, High Ceilings 9 ft Upper, Cathedral Ceiling(s), Double Vanity, Entrance Foyer, Other, Smart Home, Walk-In Closet(s)
Heating Forced Air, Natural Gas, Zoned
Cooling Ceiling Fan(s), Central Air, Zoned
Flooring Hardwood
Fireplaces Number 3
Fireplaces Type Basement, Family Room, Great Room, Masonry, Outside
Laundry Main Level, Other
Exterior
Exterior Feature Other, Private Yard
Parking Features Attached, Garage, Garage Faces Side
Garage Spaces 2.0
Fence Back Yard, Fenced, Wood
Pool Gunite, Heated, In Ground
Community Features Other, Street Lights, Near Schools, Near Shopping
Utilities Available Cable Available, Electricity Available, Natural Gas Available, Phone Available, Sewer Available, Water Available
Waterfront Description None
View Other
Roof Type Composition
Building
Lot Description Back Yard, Front Yard, Landscaped, Private, Wooded
Story One and One Half
Sewer Public Sewer
Water Public
New Construction No
Schools
Elementary Schools Heards Ferry
Middle Schools Ridgeview Charter
High Schools Riverwood International Charter
Others
Senior Community no
Special Listing Condition None
Read Less

Bought with Atlanta Fine Homes Sotheby's International
GET MORE INFORMATION




