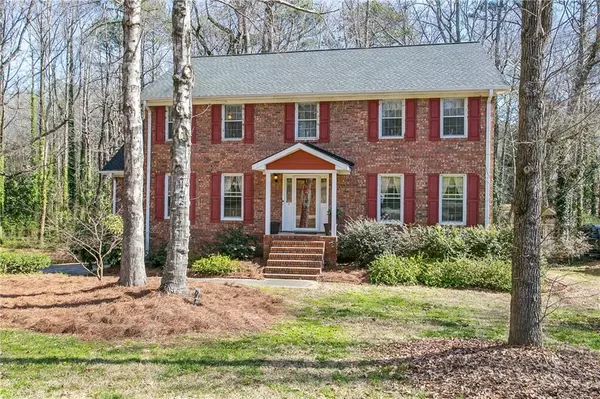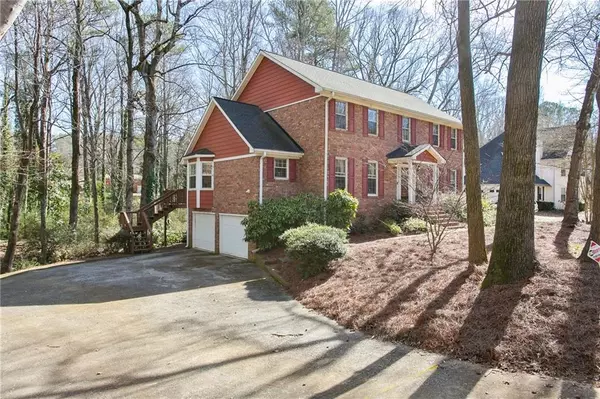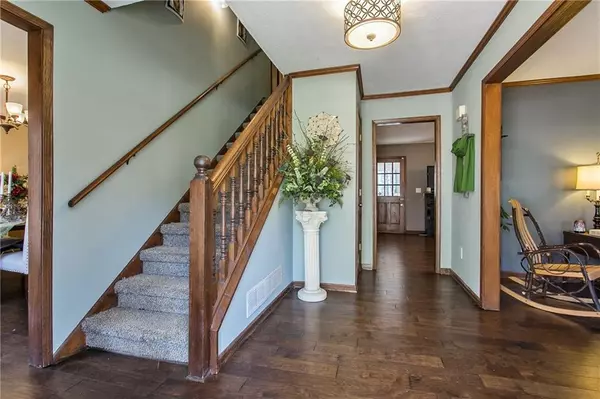For more information regarding the value of a property, please contact us for a free consultation.
8980 Par DR Douglasville, GA 30134
Want to know what your home might be worth? Contact us for a FREE valuation!

Our team is ready to help you sell your home for the highest possible price ASAP
Key Details
Sold Price $250,000
Property Type Single Family Home
Sub Type Single Family Residence
Listing Status Sold
Purchase Type For Sale
Square Footage 2,550 sqft
Price per Sqft $98
Subdivision Country Club Estates
MLS Listing ID 6673082
Sold Date 04/10/20
Style Traditional
Bedrooms 4
Full Baths 2
Half Baths 1
Construction Status Resale
HOA Y/N No
Originating Board FMLS API
Year Built 1984
Annual Tax Amount $3,448
Tax Year 2019
Lot Size 1.572 Acres
Acres 1.5718
Property Description
A HOME TO TREASURE! This beautifully updated home is minutes from Downtown Douglasville or the mall, yet tucked away in a quiet, cozy neighborhood. As soon as you pull up to this dignified home, you will instantly notice the sturdiness of the 4-sided brick abode. Walking in, you will notice how the neutral color scheme harmonizes with warm wood floors. The kitchen has been updated impeccably with white and grey cabinets and granite counter tops and is right off the large dining room which makes it perfect for hosting dinner parties. Upstairs you will find a dreamy master and ensuite made for relaxation. There will be no more fighting for closet space since this bedroom features 2 closets. Soaking in the large whirlpool tub will be a pure pleasure in the beautifully calming bathroom. Upstairs also features 3 more bedrooms and another full bathroom. The unfinished basement, as well as, the attic will provide plenty of storage space for all your "extra" stuff. Don't miss the amazing enclosed back porch that begs for a book and glass of wine or relax on the back deck while listening to the peaceful sounds of the babbling creek in the backyard. This is a home made for those accustomed to first class living!
Location
State GA
County Douglas
Area 91 - Douglas County
Lake Name None
Rooms
Bedroom Description Other
Other Rooms None
Basement Interior Entry, Partial, Unfinished
Dining Room Separate Dining Room
Interior
Interior Features Bookcases, Double Vanity, Entrance Foyer, His and Hers Closets
Heating Forced Air, Natural Gas
Cooling Ceiling Fan(s), Central Air
Flooring Carpet, Ceramic Tile, Hardwood
Fireplaces Number 1
Fireplaces Type Decorative, Family Room, Gas Log, Glass Doors
Window Features None
Appliance Dishwasher, Disposal, Electric Cooktop, Electric Oven, Gas Water Heater, Microwave
Laundry In Kitchen, Laundry Room, Main Level
Exterior
Exterior Feature Other
Parking Features Attached, Drive Under Main Level, Garage, Garage Door Opener, Garage Faces Side
Garage Spaces 2.0
Fence None
Pool None
Community Features Near Schools, Near Shopping, Street Lights
Utilities Available Cable Available, Electricity Available, Natural Gas Available, Phone Available, Sewer Available, Water Available
View Other
Roof Type Shingle
Street Surface Paved
Accessibility None
Handicap Access None
Porch Covered, Deck, Enclosed, Front Porch, Rear Porch
Total Parking Spaces 2
Building
Lot Description Creek On Lot, Front Yard, Wooded
Story Two
Sewer Public Sewer
Water Public
Architectural Style Traditional
Level or Stories Two
Structure Type Brick 4 Sides
New Construction No
Construction Status Resale
Schools
Elementary Schools Burnett
Middle Schools Chestnut Log
High Schools Douglas County
Others
Senior Community no
Restrictions false
Tax ID 0022015C069
Special Listing Condition None
Read Less

Bought with Maximum One Greater Atlanta Realtors
GET MORE INFORMATION




