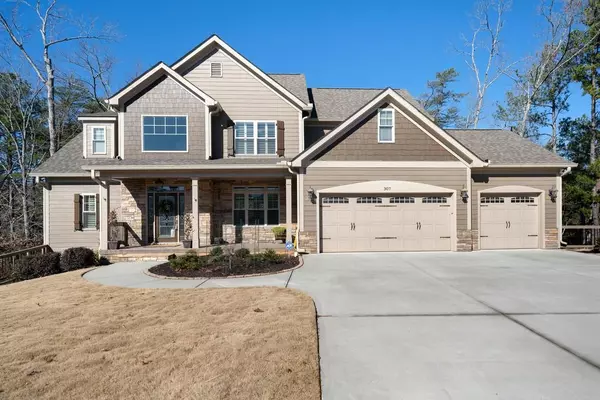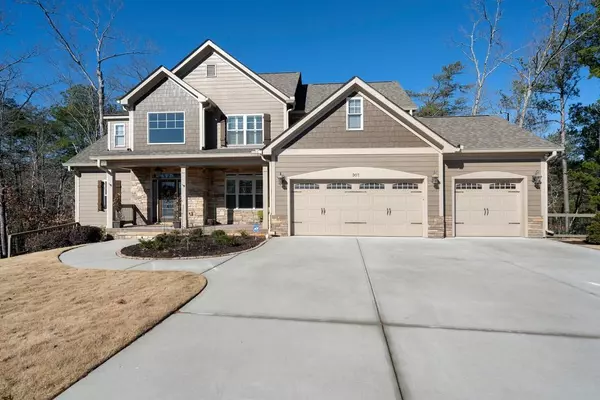For more information regarding the value of a property, please contact us for a free consultation.
307 Trappers BLF Waleska, GA 30183
Want to know what your home might be worth? Contact us for a FREE valuation!

Our team is ready to help you sell your home for the highest possible price ASAP
Key Details
Sold Price $420,000
Property Type Single Family Home
Sub Type Single Family Residence
Listing Status Sold
Purchase Type For Sale
Square Footage 2,599 sqft
Price per Sqft $161
Subdivision Lake Arrowhead
MLS Listing ID 6673415
Sold Date 08/25/20
Style Craftsman, Traditional
Bedrooms 3
Full Baths 2
Half Baths 1
HOA Fees $178
Originating Board FMLS API
Year Built 2016
Annual Tax Amount $1,149
Tax Year 2018
Lot Size 0.560 Acres
Property Description
Perched on a private wooded lot in a cul-de-sac find this craftsman style two story home over a full basement offering Lake Arrowhead at it's best. Notice the 3 car garage and plan your own workshop space. A double wide concrete driveway allows for multiple parking spaces making entertaining easy. Sit a spell on the inviting covered front porch and enjoy the quietness of this magnificent neighborhood. Enter the leaded glass front door to find a wide entry foyer allowing great furniture placement. The iron balustrades adds character to the stunning turned staircase. Gleaming hardwood flooring covers the entire main level. The formal dining room easily accommodates 10 person seating. Fireside Great Room affords stone to the ceiling fireplace, gracious lighted built-in bookcases and a wall of windows overlooking the wooded backyard. Stone countertops and stained wood cabinets add elegance to the cook's dream kitchen. Ample seating includes a spacious breakfast room and a breakfast bar for casual dining. This stunning master ensuite is sure to please the most discriminating buyer. The jetted tub is surrounded by a beautiful tile choice, frameless shower door adorns the spacious shower with a bench. Upper tower cabinets warrants plenty of storage space and ideal organization. Don't miss the double tray ceiling, the private deck door and triple windows in the master bedroom. Upstairs you will find 2 spacious BR, a true Jack and Jill BA and a cedar lined storage closet.The huge unfinished basement is waiting for your desired layout. The basement is stubbed for a bath and sump pump. Enter the screen porch from the breakfast area for a cup of coffee while enjoying the serene private backyard. Visit this beautiful home today and then call it your own!
Location
State GA
County Cherokee
Rooms
Other Rooms None
Basement Bath/Stubbed, Daylight, Exterior Entry, Full, Interior Entry, Unfinished
Dining Room Separate Dining Room
Interior
Interior Features Bookcases, Cathedral Ceiling(s), Double Vanity, Entrance Foyer, Entrance Foyer 2 Story, High Ceilings 9 ft Main, High Speed Internet, His and Hers Closets, Low Flow Plumbing Fixtures
Heating Electric, Heat Pump, Propane
Cooling Ceiling Fan(s), Central Air, Heat Pump, Zoned
Flooring Carpet, Ceramic Tile, Hardwood
Fireplaces Number 1
Fireplaces Type Factory Built, Gas Log, Gas Starter, Great Room
Laundry Laundry Room, Main Level
Exterior
Exterior Feature Private Front Entry, Private Rear Entry, Private Yard
Parking Features Attached, Garage, Garage Door Opener, Garage Faces Front, Kitchen Level, Level Driveway
Garage Spaces 3.0
Fence None
Pool None
Community Features Boating, Clubhouse, Community Dock, Fishing, Golf, Homeowners Assoc, Lake, Marina, Park, Playground, Pool, Powered Boats Allowed
Utilities Available Cable Available, Electricity Available, Phone Available, Sewer Available, Underground Utilities, Water Available
Waterfront Description None
View Other
Roof Type Composition
Building
Lot Description Back Yard, Cul-De-Sac, Front Yard, Landscaped, Level, Wooded
Story Two
Sewer Public Sewer
Water Well
New Construction No
Schools
Elementary Schools R.M. Moore
Middle Schools Teasley
High Schools Cherokee
Others
Senior Community no
Ownership Other
Special Listing Condition None
Read Less

Bought with Atlanta Communities
GET MORE INFORMATION




