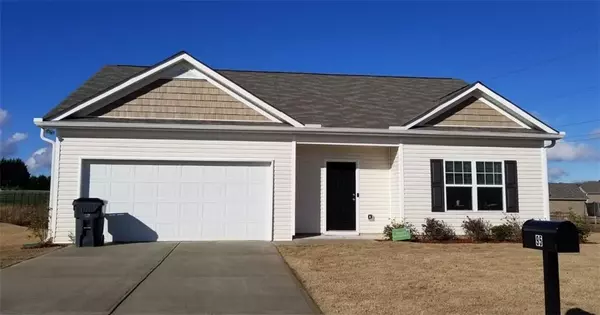For more information regarding the value of a property, please contact us for a free consultation.
95 Oakridge DR Aragon, GA 30104
Want to know what your home might be worth? Contact us for a FREE valuation!

Our team is ready to help you sell your home for the highest possible price ASAP
Key Details
Sold Price $158,000
Property Type Single Family Home
Sub Type Single Family Residence
Listing Status Sold
Purchase Type For Sale
Square Footage 1,370 sqft
Price per Sqft $115
Subdivision Oak Ridge
MLS Listing ID 6671537
Sold Date 02/28/20
Style Ranch
Bedrooms 3
Full Baths 2
Construction Status Resale
HOA Fees $390
HOA Y/N No
Originating Board FMLS API
Year Built 2019
Annual Tax Amount $1,300
Tax Year 2019
Lot Size 0.400 Acres
Acres 0.4
Property Description
Better than new ranch in Aragon! Cul de sac lot with fully privacy fenced backyard! Easy one level living, easy to care for LVP wide plank flooring. With an open concept kitchen, large center island, perfect for today's busy lifestyle! Master located at the rear of the house giving you plenty of privacy. With 2 guest rooms sharing a hall bath, you have the perfect spot for guests or an office space. A slower pace of life out here in Polk county, with easy access to the highway, but no hustle and bustle. Imagine getting a home just over 1 year old! Picture your evenings enjoying the built-in fireplace, or the cul de sac parties you will have! You can buy a newer construction home, and this can be you! A neutral paint color throughout means you don't have to paint! A nicely outfitted kitchen with matching appliance package, this is the one for you and your family.
Location
State GA
County Polk
Area 361 - Polk County
Lake Name None
Rooms
Bedroom Description Master on Main
Other Rooms None
Basement None
Main Level Bedrooms 3
Dining Room Open Concept
Interior
Interior Features Entrance Foyer, Walk-In Closet(s)
Heating Electric, Heat Pump
Cooling Central Air
Flooring Other
Fireplaces Number 1
Fireplaces Type Family Room
Window Features Insulated Windows
Appliance Dishwasher, Disposal, Electric Range, Microwave, Self Cleaning Oven
Laundry Main Level
Exterior
Exterior Feature Private Yard
Parking Features Attached, Garage
Garage Spaces 2.0
Fence Privacy
Pool None
Community Features Homeowners Assoc
Utilities Available Cable Available, Electricity Available, Phone Available, Sewer Available, Underground Utilities, Water Available
Waterfront Description None
View Other
Roof Type Composition
Street Surface Paved
Accessibility None
Handicap Access None
Porch Patio
Total Parking Spaces 2
Building
Lot Description Back Yard, Front Yard, Level
Story One
Sewer Public Sewer
Water Public
Architectural Style Ranch
Level or Stories One
Structure Type Vinyl Siding
New Construction No
Construction Status Resale
Schools
Elementary Schools Van Wert
Middle Schools Rockmart
High Schools Rockmart
Others
Senior Community no
Restrictions false
Tax ID A04 023A
Ownership Fee Simple
Financing no
Special Listing Condition None
Read Less

Bought with BHGRE Metro Brokers

