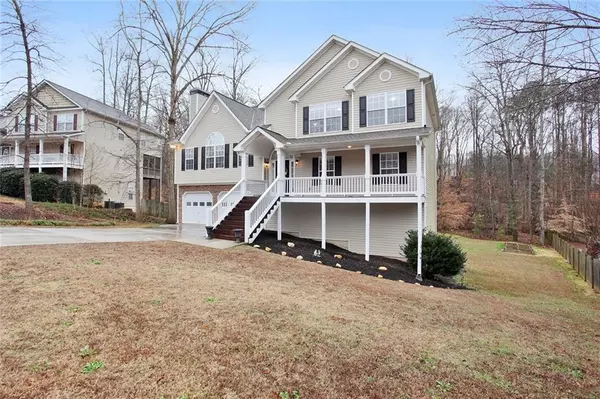For more information regarding the value of a property, please contact us for a free consultation.
152 Sable Trace TRL Acworth, GA 30102
Want to know what your home might be worth? Contact us for a FREE valuation!

Our team is ready to help you sell your home for the highest possible price ASAP
Key Details
Sold Price $315,000
Property Type Single Family Home
Sub Type Single Family Residence
Listing Status Sold
Purchase Type For Sale
Square Footage 2,608 sqft
Price per Sqft $120
Subdivision Sable Trace
MLS Listing ID 6665447
Sold Date 04/10/20
Style Traditional
Bedrooms 4
Full Baths 2
Half Baths 1
Originating Board FMLS API
Year Built 2003
Annual Tax Amount $2,589
Tax Year 2018
Lot Size 0.550 Acres
Property Sub-Type Single Family Residence
Property Description
Exceptional Multi level home in beautiful Sable Trace, a quiet friendly subdivision. This home is move in ready! Large master bedroom & bath on main level. Three bedrooms plus Loft area upstairs w/full bath. Large kitchen w/ breakfast area and a dining room that easily seats 12. Spacious family room with gas fireplace. Laundry room on main, large walk-in closet for master. Extra deep garage. Spacious, level backyard w/ plenty of room for pool & also has creek access. Basement is stubbed for bath and has plenty of storage room. This home offers tremendous value! New Roof 3/2016 - New HVAC 7/2017 - New Water Heater 12/2018 - New garbage disposal 1/2020 - New microwave. Etowah High School district, convenient location! This is a well maintained beauty! NO HOA! You will not want to pass this one up!
Location
State GA
County Cherokee
Rooms
Other Rooms None
Basement Bath/Stubbed, Daylight, Exterior Entry, Unfinished
Dining Room Seats 12+, Separate Dining Room
Interior
Interior Features Entrance Foyer 2 Story, High Ceilings 9 ft Lower, High Ceilings 9 ft Main, High Ceilings 9 ft Upper, Cathedral Ceiling(s), Disappearing Attic Stairs, His and Hers Closets, Walk-In Closet(s)
Heating Forced Air, Natural Gas
Cooling Ceiling Fan(s), Central Air, Zoned
Flooring Carpet, Hardwood, Other
Fireplaces Number 1
Fireplaces Type Family Room, Gas Log, Gas Starter
Laundry Laundry Room, Main Level
Exterior
Exterior Feature Garden, Other
Parking Features Attached, Garage Door Opener, Drive Under Main Level, Driveway, Garage Faces Front
Garage Spaces 2.0
Fence None
Pool None
Community Features Other, Street Lights
Utilities Available Cable Available, Electricity Available, Natural Gas Available, Phone Available, Underground Utilities, Water Available
Waterfront Description Creek
View Other
Roof Type Composition, Shingle
Building
Lot Description Back Yard, Front Yard, Level, Private, Wooded
Story Multi/Split
Sewer Public Sewer
Water Public
New Construction No
Schools
Elementary Schools Oak Grove - Cherokee
Middle Schools E.T. Booth
High Schools Etowah
Others
Senior Community no
Ownership Other
Special Listing Condition None
Read Less

Bought with Fathom Realty Ga, LLC.



