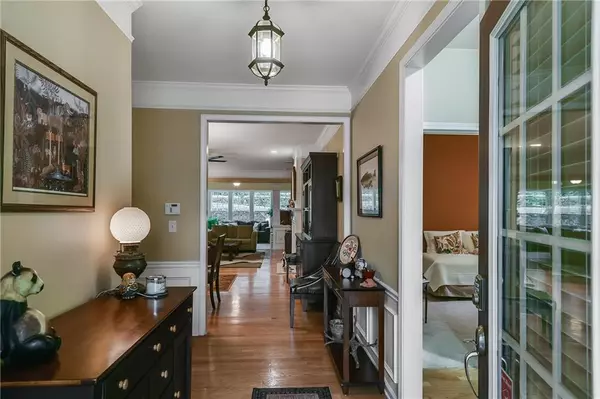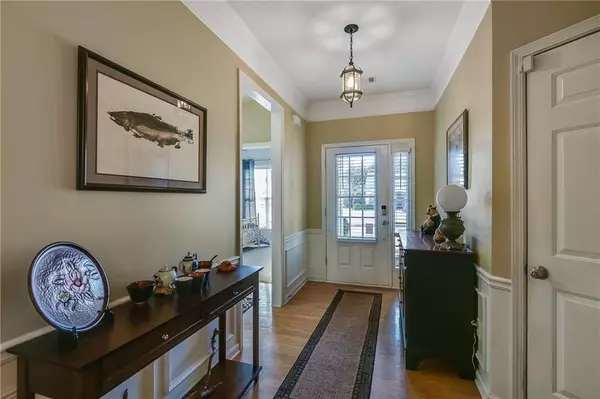For more information regarding the value of a property, please contact us for a free consultation.
5075 Rembrant DR Cumming, GA 30040
Want to know what your home might be worth? Contact us for a FREE valuation!

Our team is ready to help you sell your home for the highest possible price ASAP
Key Details
Sold Price $340,000
Property Type Single Family Home
Sub Type Single Family Residence
Listing Status Sold
Purchase Type For Sale
Square Footage 2,154 sqft
Price per Sqft $157
Subdivision Kingswood
MLS Listing ID 6668569
Sold Date 03/25/20
Style Cottage, Craftsman, Ranch
Bedrooms 3
Full Baths 2
HOA Fees $140
Originating Board FMLS API
Year Built 2005
Annual Tax Amount $702
Tax Year 2019
Lot Size 9,583 Sqft
Property Description
A MUST SEE, this three-bedroom ranch in Kingswood at Castleberry sits on one of the best lots within the community! Enjoy watching the wildlife from your extended brick patio that sits in a private, secure, and fully fenced low-maintenance backyard. Beautifully maintained home includes an open concept lifestyle with views into the family room where you can relax in front of the gas log fireplace. Or, read a book in the huge sunroom that has an abundance of natural light. Large eat-in kitchen with cabinets, storage, and pantry space galore! Granite countertops, gas range, and huge island provides plenty of work space. The oversized master bedroom features hardwoods with an en-suite that includes a walk-in closet, dual vanities and separate soaking tub. Spacious 2nd and 3rd carpeted bedrooms are perfect for roommates, a growing family, or those who enjoy the company of overnight guests. There's also an in-home office with french doors for those who prefer a dedicated space for getting work done. Home is pre-wired for surround sound. Additional storage space available in attic with pull-down stairs. Electric vehicle charging port in garage. Swim/Tennis Community. Close to everything you'd want and zoned for top-rated schools!
Location
State GA
County Forsyth
Rooms
Other Rooms Garage(s)
Basement None
Dining Room Open Concept
Interior
Interior Features High Ceilings 9 ft Main, Double Vanity, Disappearing Attic Stairs, Entrance Foyer, Other, Tray Ceiling(s), Walk-In Closet(s)
Heating Forced Air, Natural Gas
Cooling Central Air
Flooring Carpet, Ceramic Tile, Hardwood
Fireplaces Number 1
Fireplaces Type Gas Log, Great Room
Laundry In Kitchen, Main Level
Exterior
Exterior Feature Private Yard, Private Front Entry
Parking Features Attached, Garage Door Opener, Driveway, Garage, Garage Faces Front, Kitchen Level, Level Driveway
Garage Spaces 2.0
Fence Back Yard, Fenced, Privacy, Wood
Pool None
Community Features Clubhouse, Homeowners Assoc, Pool, Sidewalks, Street Lights, Tennis Court(s)
Utilities Available None
Waterfront Description None
View City
Roof Type Shingle
Building
Lot Description Back Yard, Landscaped
Story One
Sewer Public Sewer
Water Public
New Construction No
Schools
Elementary Schools George W. Whitlow
Middle Schools Otwell
High Schools Forsyth Central
Others
Senior Community no
Special Listing Condition None
Read Less

Bought with HARRY NORMAN REALTORS
GET MORE INFORMATION




