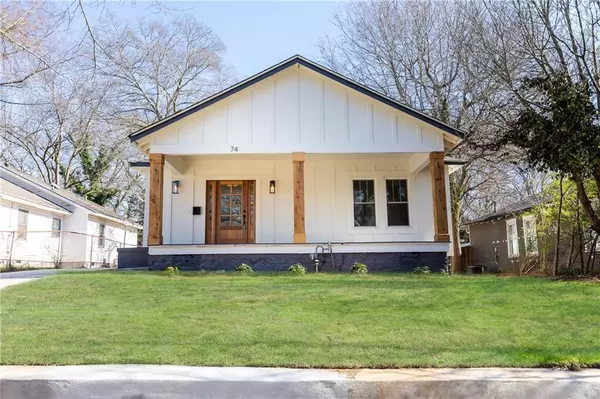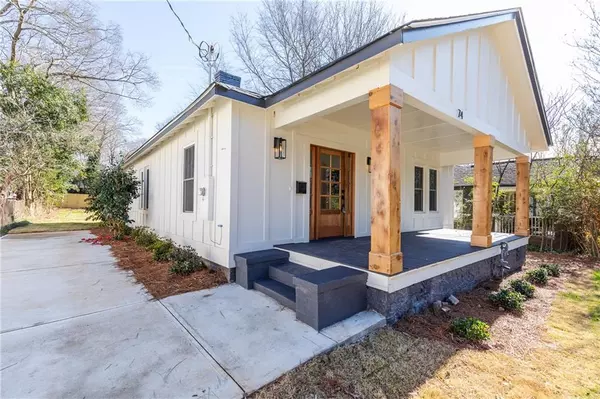For more information regarding the value of a property, please contact us for a free consultation.
74 Whitefoord AVE SE Atlanta, GA 30317
Want to know what your home might be worth? Contact us for a FREE valuation!

Our team is ready to help you sell your home for the highest possible price ASAP
Key Details
Sold Price $520,000
Property Type Single Family Home
Sub Type Single Family Residence
Listing Status Sold
Purchase Type For Sale
Square Footage 2,313 sqft
Price per Sqft $224
Subdivision Edgewood
MLS Listing ID 6668189
Sold Date 03/06/20
Style Bungalow, Traditional
Bedrooms 4
Full Baths 2
Construction Status Updated/Remodeled
HOA Y/N No
Originating Board FMLS API
Year Built 1920
Annual Tax Amount $865
Tax Year 2019
Lot Size 8,712 Sqft
Acres 0.2
Property Description
FULLY RENOVATED 1920 EDGEWOOD BUNGALOW! This fantastic 100 year old home was taken to the studs and brought back to life. Great curb appeal with a covered front porch and quaint front yard. Interior offers refinished hardwood floors, open living / dining area separated by the fully exposed original brick fireplace. Brand new kitchen with stainless steel appliances, matte black leathered granite countertops, chalkboard wall and pot filler. Master suite offers vaulted ceilings, private deck access, and large walk-in closet. Master bath with custom dual vanities and spa shower (glass to be installed soon), private water closet. Secondary bedrooms are generous in size and bright, open, airy. Tandem driveway can accommodate 2 cars, but ample additional parking allowed on street. Walk to shops, dining, retail and Beltline (straight shot up Wylie Street). Easy walk, bike ride or Uber drive to bars and dining in Inman Park, Reynoldstown, Kirkwood Village and Little 5 Points. Easy access to Edgewood MARTA train and bus routes. Don't miss your chance to live in one of the fastest growing neighborhoods in Atlanta!
Location
State GA
County Dekalb
Area 24 - Atlanta North
Lake Name None
Rooms
Bedroom Description Master on Main, Split Bedroom Plan
Other Rooms None
Basement None
Main Level Bedrooms 4
Dining Room Open Concept
Interior
Interior Features Double Vanity, Low Flow Plumbing Fixtures
Heating Natural Gas
Cooling Zoned
Flooring Carpet, Hardwood
Fireplaces Number 1
Fireplaces Type None
Window Features None
Appliance Dishwasher, Disposal, Gas Oven, Gas Water Heater
Laundry In Hall
Exterior
Exterior Feature Private Yard
Parking Features Driveway, On Street
Fence Back Yard
Pool None
Community Features None
Utilities Available None
View City
Roof Type Composition
Street Surface Asphalt
Accessibility None
Handicap Access None
Porch Covered, Front Porch
Total Parking Spaces 2
Building
Lot Description Back Yard
Story One
Sewer Public Sewer
Water Public
Architectural Style Bungalow, Traditional
Level or Stories One
Structure Type Cement Siding
New Construction No
Construction Status Updated/Remodeled
Schools
Elementary Schools Toomer
Middle Schools King
High Schools Maynard H. Jackson, Jr.
Others
Senior Community no
Restrictions false
Tax ID 15 208 01 153
Special Listing Condition None
Read Less

Bought with EXP Realty, LLC.
GET MORE INFORMATION




