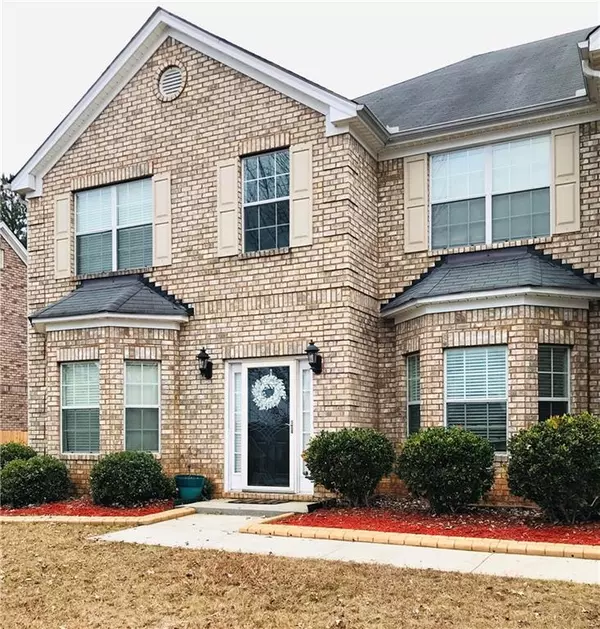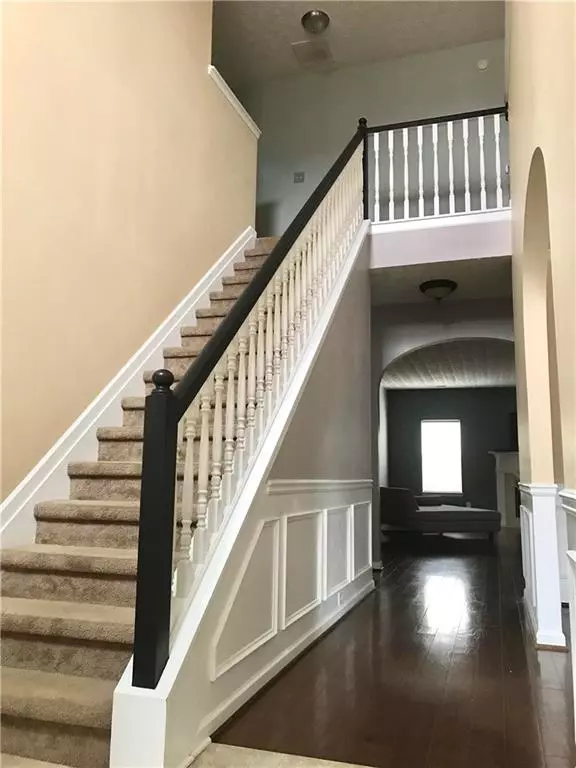For more information regarding the value of a property, please contact us for a free consultation.
3611 Morinda DR Douglasville, GA 30135
Want to know what your home might be worth? Contact us for a FREE valuation!

Our team is ready to help you sell your home for the highest possible price ASAP
Key Details
Sold Price $299,899
Property Type Single Family Home
Sub Type Single Family Residence
Listing Status Sold
Purchase Type For Sale
Square Footage 4,132 sqft
Price per Sqft $72
Subdivision Ashworth Community
MLS Listing ID 6667330
Sold Date 03/23/20
Style Colonial, Contemporary/Modern
Bedrooms 4
Full Baths 4
HOA Fees $375
Originating Board FMLS API
Year Built 2007
Annual Tax Amount $3,078
Tax Year 2019
Lot Size 9,909 Sqft
Property Description
MASSIVE LUXURY HOME under 300k!!!! WOW!! Ashworth of Douglasville Swim & Tennis Community! *Beds:1Main, TWO MASTERS & 1 bedroom upstairs *4 FULL bathrooms with AWESOME shower systems! Home has been stunningly transformed by owners: *NEW designer, low VOC paint throughout *NEW touchless Kohler kitchen faucet *NEWLY-ADDED desk to kitchen *NEWLY-PAINTED kitchen cabinets *NEW FABULOUS main floor bathroom with ALL NEW: efficiency toilet, tile flooring, color-changing showerhead, vanity, mirror, lighting, switchplates. *NEW 2 year LG dishwasher & stainless steel refrigerator INCLUDED with high-end INDUCTION oven. *NEW two-sink vanity, mirror, and paint in Second Master Bath *NEW lighting, painted cabinets, designer paint in First Master Bath *NEWLY-MULCHED backyard for low/no maintenance *NEW white stone rock pit sitting area *NEWLY-ADDED garden boxes and REAL fruit trees! Figs, peaches, grapes are all grown here. Cherry wood closet system, wet and dry bars, vaulted ceilings, stunning wainscoting, trim, and moulding throughout...so many luxurious updates, you HAVE TO OWN THIS!!
Location
State GA
County Douglas
Rooms
Other Rooms None
Basement None
Dining Room Seats 12+, Separate Dining Room
Interior
Interior Features Double Vanity, Entrance Foyer, Entrance Foyer 2 Story, High Ceilings 9 ft Main, Walk-In Closet(s), Wet Bar
Heating Central, Electric, Natural Gas, Zoned
Cooling Central Air, Zoned
Flooring Carpet, Hardwood
Fireplaces Number 2
Fireplaces Type Gas Starter, Great Room, Master Bedroom
Laundry Laundry Room, Upper Level
Exterior
Exterior Feature Garden, Private Yard
Parking Features Attached, Garage, Garage Door Opener, Kitchen Level, Level Driveway
Garage Spaces 2.0
Fence Back Yard, Wood
Pool None
Community Features Homeowners Assoc, Playground, Pool, Sidewalks, Street Lights, Tennis Court(s)
Utilities Available Cable Available, Electricity Available, Natural Gas Available, Phone Available, Sewer Available, Water Available
View Other
Roof Type Composition
Building
Lot Description Back Yard, Front Yard, Landscaped
Story Two
Sewer Public Sewer
Water Public
New Construction No
Schools
Elementary Schools Chapel Hill - Douglas
Middle Schools Chapel Hill - Douglas
High Schools New Manchester
Others
Senior Community no
Special Listing Condition None
Read Less

Bought with RE/MAX Covenant Realty
GET MORE INFORMATION




