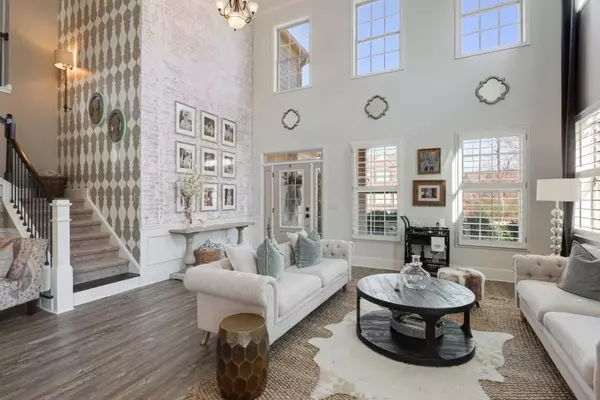For more information regarding the value of a property, please contact us for a free consultation.
5605 Chestnut DR Cumming, GA 30040
Want to know what your home might be worth? Contact us for a FREE valuation!

Our team is ready to help you sell your home for the highest possible price ASAP
Key Details
Sold Price $550,000
Property Type Single Family Home
Sub Type Single Family Residence
Listing Status Sold
Purchase Type For Sale
Square Footage 4,243 sqft
Price per Sqft $129
Subdivision Post Brook Farms
MLS Listing ID 6666959
Sold Date 02/24/20
Style Craftsman, Traditional
Bedrooms 5
Full Baths 4
Construction Status Resale
HOA Fees $575
HOA Y/N Yes
Originating Board FMLS API
Year Built 2015
Annual Tax Amount $5,001
Tax Year 2019
Lot Size 0.290 Acres
Acres 0.29
Property Description
Stunning standout in West Forsyth! This newly built five-bedroom, four-bathroom home showcases exceptional improvements and enhancements that cannot be matched. With over 4200 square feet, this home displays lux finishes at every turn, including designer paint colors, shiplap, extensive wall coverings and features, coffered ceilings, four-inch wood plantation shutters and more. Enjoy indulging in your very own resort-style, heated, saltwater pool and spa or sit fireside in the gorgeous veranda overlooking the beautiful landscape and waterfall features of the Gunite pool. With the expansive layout and tucked away bed & bath suite on the main level, hosting and entertaining is effortless. Second story offers additional living room in the oversized loft space, three more secondary bedrooms, two full baths, the enormous owner's suite with stylishly designed bathroom and custom closet system. Beyond the lavish backyard, don't miss the large side-yard for additional outdoor enjoyment. Ideal location near schools, shopping, dining, and less than two miles from Vickery Village. Simple elegance with all the private and community amenities one could desire - this is the one. Welcome home!
Location
State GA
County Forsyth
Area 222 - Forsyth County
Lake Name None
Rooms
Bedroom Description In-Law Floorplan, Oversized Master, Sitting Room
Other Rooms None
Basement None
Main Level Bedrooms 1
Dining Room Open Concept, Separate Dining Room
Interior
Interior Features Bookcases, Coffered Ceiling(s), Double Vanity, Entrance Foyer, Entrance Foyer 2 Story, High Speed Internet, Tray Ceiling(s), Walk-In Closet(s), Other
Heating Natural Gas
Cooling Central Air
Flooring Carpet, Ceramic Tile, Vinyl
Fireplaces Number 2
Fireplaces Type Gas Starter, Great Room, Outside
Window Features Shutters
Appliance Dishwasher, Disposal, Double Oven, Gas Cooktop, Microwave, Other
Laundry Laundry Room, Upper Level
Exterior
Exterior Feature Private Yard, Other
Parking Features Attached, Garage, Garage Door Opener, Garage Faces Front, Kitchen Level, Level Driveway
Garage Spaces 3.0
Fence Back Yard, Fenced, Privacy, Wood
Pool Gunite, Heated, In Ground
Community Features Clubhouse, Homeowners Assoc, Near Schools, Near Shopping, Near Trails/Greenway, Playground, Pool, Sidewalks, Street Lights, Tennis Court(s)
Utilities Available Cable Available, Electricity Available, Natural Gas Available, Phone Available, Sewer Available, Underground Utilities, Water Available
Waterfront Description None
View Other
Roof Type Composition, Ridge Vents
Street Surface Other
Accessibility None
Handicap Access None
Porch Covered, Front Porch, Patio, Rear Porch
Total Parking Spaces 3
Building
Lot Description Back Yard, Corner Lot, Front Yard, Level
Story Two
Sewer Public Sewer
Water Public
Architectural Style Craftsman, Traditional
Level or Stories Two
Structure Type Cement Siding, Stone
New Construction No
Construction Status Resale
Schools
Elementary Schools Vickery Creek
Middle Schools Vickery Creek
High Schools West Forsyth
Others
HOA Fee Include Swim/Tennis
Senior Community no
Restrictions false
Tax ID 035 448
Ownership Fee Simple
Financing no
Special Listing Condition None
Read Less

Bought with Atlanta Fine Homes Sothebys Intl.
GET MORE INFORMATION




