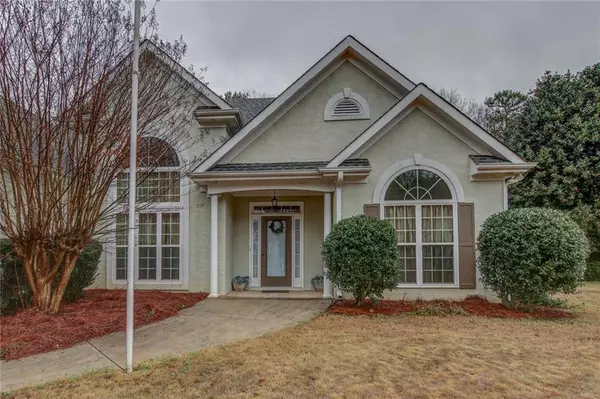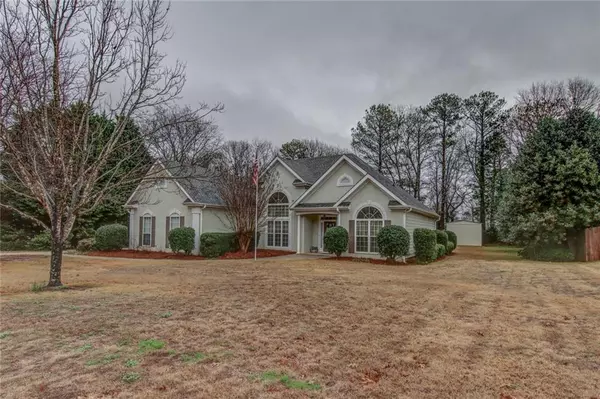For more information regarding the value of a property, please contact us for a free consultation.
90 Ashford CV Covington, GA 30014
Want to know what your home might be worth? Contact us for a FREE valuation!

Our team is ready to help you sell your home for the highest possible price ASAP
Key Details
Sold Price $197,000
Property Type Single Family Home
Sub Type Single Family Residence
Listing Status Sold
Purchase Type For Sale
Square Footage 1,714 sqft
Price per Sqft $114
Subdivision Ashford Cove
MLS Listing ID 6666495
Sold Date 02/28/20
Style Ranch
Bedrooms 3
Full Baths 2
Construction Status Resale
HOA Y/N No
Originating Board FMLS API
Year Built 1995
Annual Tax Amount $1,024
Tax Year 2019
Lot Size 0.590 Acres
Acres 0.59
Property Description
Quiet one street neighborhood in E Newton County. Highly desired schools & convenience to Covington & I20 are just two nice points of this home! Split bedroom plan offers privacy & connected by the heart of the home with a welcoming living room & cozy fireplace. Sky high ceilings throughout make this home feel open $ fresh. The kitchen, with eat in breakfast bar & nook, is off the living room & open to the dining room. White cabinets offer much storage & pantry for all your needs. New windows allow the warm sun to brighten the entire house as well as an efficient HVAC Level back yard for family time & workshop for Dad! This home has been very well kept & some updates along the way but leaves enough for you to add your own special touches & make this house your home! New windows, new flooring, workshop with roll up door & power, HVAC only 9 years old!
Location
State GA
County Newton
Area 151 - Newton County
Lake Name None
Rooms
Bedroom Description Master on Main, Split Bedroom Plan
Other Rooms Garage(s), Workshop
Basement None
Main Level Bedrooms 3
Dining Room Open Concept, Seats 12+
Interior
Interior Features Cathedral Ceiling(s), Central Vacuum, Disappearing Attic Stairs, Entrance Foyer, Tray Ceiling(s), Walk-In Closet(s)
Heating Central, Heat Pump
Cooling Ceiling Fan(s), Central Air, Heat Pump
Flooring Carpet, Ceramic Tile, Other
Fireplaces Number 1
Fireplaces Type Gas Starter, Living Room
Window Features Insulated Windows, Storm Window(s)
Appliance Dishwasher, Electric Cooktop, Electric Oven, Electric Water Heater
Laundry In Hall, Laundry Room, Main Level
Exterior
Exterior Feature None
Parking Features Attached, Garage, Garage Door Opener, Garage Faces Side, Kitchen Level, Level Driveway
Garage Spaces 2.0
Fence None
Pool None
Community Features None
Utilities Available Cable Available, Electricity Available, Natural Gas Available, Phone Available, Underground Utilities, Water Available
View Other
Roof Type Shingle
Street Surface Asphalt
Accessibility Accessible Electrical and Environmental Controls
Handicap Access Accessible Electrical and Environmental Controls
Porch Patio
Total Parking Spaces 2
Building
Lot Description Back Yard, Landscaped, Level
Story One
Sewer Septic Tank
Water Public
Architectural Style Ranch
Level or Stories One
Structure Type Cement Siding, Synthetic Stucco
New Construction No
Construction Status Resale
Schools
Elementary Schools East Newton
Middle Schools Cousins
High Schools Eastside
Others
Senior Community no
Restrictions false
Tax ID 0114000000234000
Special Listing Condition None
Read Less

Bought with American Realty Professionals of Georgia, LLC.
GET MORE INFORMATION




