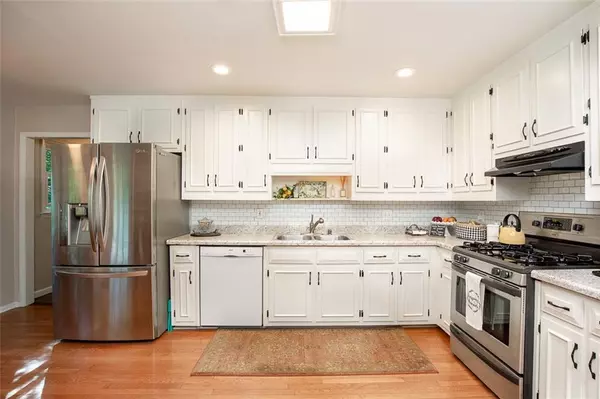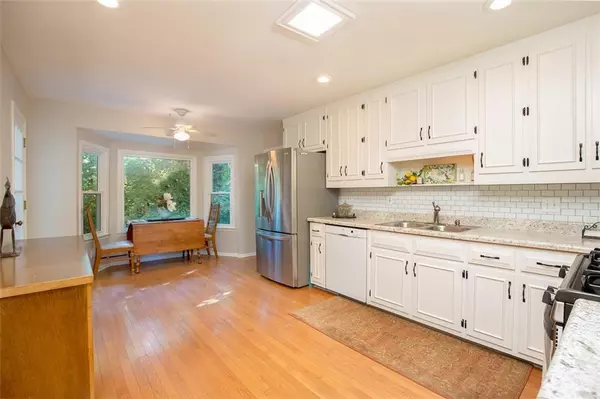For more information regarding the value of a property, please contact us for a free consultation.
3897 Whitney PL Duluth, GA 30096
Want to know what your home might be worth? Contact us for a FREE valuation!

Our team is ready to help you sell your home for the highest possible price ASAP
Key Details
Sold Price $330,000
Property Type Single Family Home
Sub Type Single Family Residence
Listing Status Sold
Purchase Type For Sale
Subdivision Whitney Park
MLS Listing ID 6664864
Sold Date 05/06/20
Style Traditional
Bedrooms 4
Full Baths 2
Half Baths 1
Construction Status Resale
HOA Y/N No
Originating Board FMLS API
Year Built 1981
Tax Year 2019
Lot Size 0.500 Acres
Acres 0.5
Property Description
Very Solid Family Home. Replaced Energy efficient windows,newer roof and new plumbing Hardwood Floors in all bedrooms, family room and kitchen. Formal living and dining rooms. Bedrooms are all a good size. Guest bath upstairs have been renovated and Master Bath was completely remodeled with large shower with seat, new vanity, new updated tiles and new toilet. Kitchen has white cabinets with SS appliances. Original laundry was in the main level by garage by there is an extra laundry room in the bonus room off the master. Bonus can be a huge closet or office His and Her closets in master bedroom. Home was recently painted with neutral colors. Enjoy nature from your deck or explore the woods behind you. The front yard is perfect for small kids while the back yard is perfect for the adventurous kids or adults. No HOA and inside the city limits of Duluth with discounts for city activities and excellent police force. Great school Easy access to 85, 285, PIB and Pleasant Hill. Very private yard. $5,000 decorator money to put your touches on the home. Sellers did the big work now you just need to put your stamp on it
Location
State GA
County Gwinnett
Area 61 - Gwinnett County
Lake Name None
Rooms
Bedroom Description Oversized Master, Other
Other Rooms None
Basement Daylight, Exterior Entry, Full, Interior Entry, Unfinished
Dining Room Seats 12+, Separate Dining Room
Interior
Interior Features Bookcases, Entrance Foyer, High Speed Internet, His and Hers Closets, Low Flow Plumbing Fixtures, Walk-In Closet(s)
Heating Central, Electric
Cooling Ceiling Fan(s), Central Air
Flooring Carpet, Ceramic Tile, Hardwood
Fireplaces Number 1
Fireplaces Type Factory Built, Family Room
Window Features Insulated Windows
Appliance Dishwasher, Disposal, Gas Cooktop, Gas Water Heater, Microwave, Refrigerator, Self Cleaning Oven
Laundry Laundry Room, Main Level, Mud Room, Upper Level
Exterior
Exterior Feature Private Yard
Parking Features Garage, Garage Door Opener, Kitchen Level
Garage Spaces 2.0
Fence None
Pool None
Community Features Near Trails/Greenway
Utilities Available Cable Available, Electricity Available, Natural Gas Available, Phone Available, Underground Utilities, Water Available
View Other
Roof Type Composition
Street Surface Asphalt
Accessibility None
Handicap Access None
Porch Covered, Deck, Patio
Total Parking Spaces 2
Building
Lot Description Back Yard, Cul-De-Sac, Front Yard, Landscaped, Private, Wooded
Story Two
Sewer Septic Tank
Water Public
Architectural Style Traditional
Level or Stories Two
Structure Type Frame
New Construction No
Construction Status Resale
Schools
Elementary Schools Berkeley Lake
Middle Schools Coleman
High Schools Duluth
Others
Senior Community no
Restrictions false
Tax ID R6297 216
Special Listing Condition None
Read Less

Bought with Atlanta Fine Homes Sotheby's International
GET MORE INFORMATION




