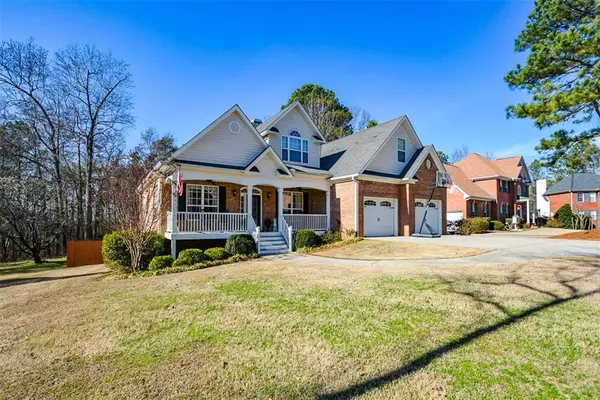For more information regarding the value of a property, please contact us for a free consultation.
3934 Birdie DR Douglasville, GA 30134
Want to know what your home might be worth? Contact us for a FREE valuation!

Our team is ready to help you sell your home for the highest possible price ASAP
Key Details
Sold Price $257,000
Property Type Single Family Home
Sub Type Single Family Residence
Listing Status Sold
Purchase Type For Sale
Square Footage 2,479 sqft
Price per Sqft $103
Subdivision Greystone Golf Estates
MLS Listing ID 6666407
Sold Date 05/07/20
Style Traditional
Bedrooms 4
Full Baths 3
Construction Status Resale
HOA Y/N No
Originating Board FMLS API
Year Built 2000
Annual Tax Amount $2,798
Tax Year 2019
Lot Size 0.391 Acres
Acres 0.391
Property Description
Don't miss out on this fabulous home. 3 Bedrooms with possible 4th Bedroom over Garage and 3 Full Baths oozing with comfort and stunning in presentation. The home has a cozy feel and has a Master on the Main! Hardwoods on Main Level,Formal Living Room, Formal Dining Room, Vaulted ceiling in Great Room with Fireplace, built in bookshelves and French doors leading to large Deck! The Kitchen features Hardwoods and Solid Counter Tops and the Laundry Room is large, has Hardwood Floors and lots of cabinets. The Home has a fenced Back Yard and an outbuilding for storing tools. This beautiful home is in move in condition and won't last in this market.
Location
State GA
County Douglas
Area 91 - Douglas County
Lake Name None
Rooms
Bedroom Description Master on Main
Other Rooms Outbuilding
Basement Crawl Space
Main Level Bedrooms 1
Dining Room Separate Dining Room, Other
Interior
Interior Features Bookcases, Cathedral Ceiling(s), Entrance Foyer, Tray Ceiling(s), Walk-In Closet(s)
Heating Forced Air, Natural Gas
Cooling Central Air
Flooring Carpet, Hardwood
Fireplaces Number 1
Fireplaces Type Great Room
Window Features Insulated Windows
Appliance Dishwasher
Laundry Laundry Room, Main Level, Other
Exterior
Exterior Feature Private Yard
Parking Features Garage, Kitchen Level, Level Driveway
Garage Spaces 2.0
Fence Back Yard, Wood
Pool None
Community Features Homeowners Assoc, Pool, Street Lights, Tennis Court(s)
Utilities Available Cable Available, Electricity Available, Phone Available, Underground Utilities
Waterfront Description None
View Other
Roof Type Composition
Street Surface Paved
Accessibility None
Handicap Access None
Porch Deck, Front Porch
Total Parking Spaces 2
Building
Lot Description Level, Private
Story One and One Half
Sewer Septic Tank
Water Public
Architectural Style Traditional
Level or Stories One and One Half
Structure Type Brick 3 Sides, Vinyl Siding
New Construction No
Construction Status Resale
Schools
Elementary Schools Beulah
Middle Schools Turner - Douglas
High Schools Lithia Springs
Others
HOA Fee Include Swim/Tennis
Senior Community no
Restrictions false
Tax ID 03291820031
Ownership Fee Simple
Financing no
Special Listing Condition None
Read Less

Bought with Compass
GET MORE INFORMATION




