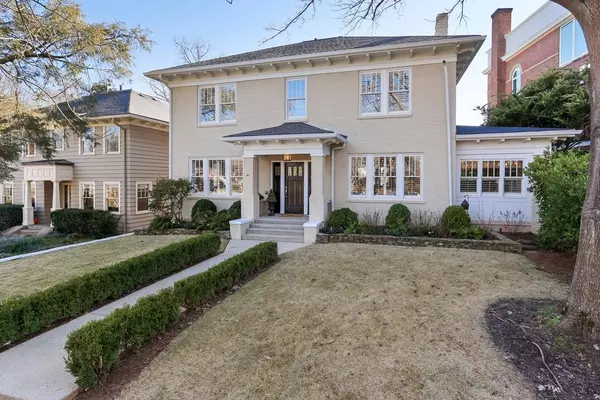For more information regarding the value of a property, please contact us for a free consultation.
1045 Hudson DR NE Atlanta, GA 30306
Want to know what your home might be worth? Contact us for a FREE valuation!

Our team is ready to help you sell your home for the highest possible price ASAP
Key Details
Sold Price $1,200,000
Property Type Single Family Home
Sub Type Single Family Residence
Listing Status Sold
Purchase Type For Sale
Square Footage 3,800 sqft
Price per Sqft $315
Subdivision Virginia Highland
MLS Listing ID 6665287
Sold Date 03/06/20
Style Traditional
Bedrooms 4
Full Baths 3
Half Baths 1
Originating Board FMLS API
Year Built 1950
Annual Tax Amount $19,897
Tax Year 2018
Lot Size 8,276 Sqft
Property Description
Just 1 block from the best of VAHI shops & restaurants, this wonderful home boast large open rooms with easy flow for entertaining and everyday living. Gorgeous living & dining spaces flank the foyer & center hallway which lead to an open fireside, family room & light filled sun-room - 1st floor home office situated off the dining room and offers an ideal space for a playroom or den. Four bedrooms up including the expansive master suite with ample closet space & abundant natural light in all rooms. Out back enjoy a grilling deck, fenced back yard & 2-car garage.
Location
State GA
County Fulton
Rooms
Other Rooms None
Basement Interior Entry, Unfinished
Dining Room Separate Dining Room
Interior
Interior Features High Ceilings 10 ft Main, High Ceilings 10 ft Upper, Disappearing Attic Stairs, High Speed Internet, Entrance Foyer, Other
Heating Forced Air, Natural Gas, Zoned
Cooling Ceiling Fan(s), Central Air, Zoned
Flooring Hardwood
Fireplaces Number 3
Fireplaces Type Family Room, Gas Starter, Living Room, Master Bedroom
Laundry Laundry Room
Exterior
Exterior Feature Other
Parking Features Garage Door Opener, Detached, Garage, Level Driveway
Garage Spaces 2.0
Fence None
Pool None
Community Features Sidewalks, Street Lights
Utilities Available Cable Available, Underground Utilities
Waterfront Description None
View Other
Roof Type Other
Building
Lot Description Landscaped, Level
Story Two
Sewer Public Sewer
Water Public
New Construction No
Schools
Elementary Schools Springdale Park
Middle Schools David T Howard
High Schools Grady
Others
Senior Community no
Special Listing Condition None
Read Less

Bought with Harry Norman Realtor



