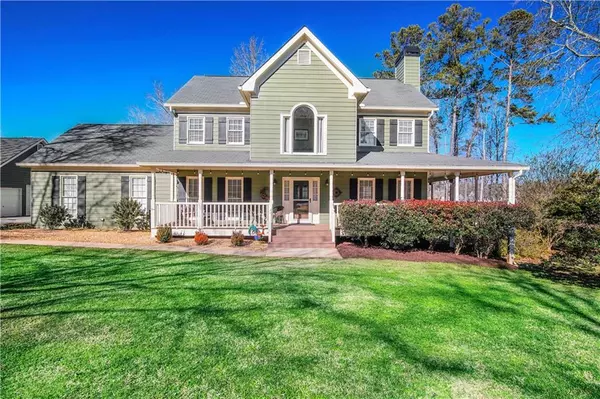For more information regarding the value of a property, please contact us for a free consultation.
7170 Derby TRL Cumming, GA 30040
Want to know what your home might be worth? Contact us for a FREE valuation!

Our team is ready to help you sell your home for the highest possible price ASAP
Key Details
Sold Price $366,000
Property Type Single Family Home
Sub Type Single Family Residence
Listing Status Sold
Purchase Type For Sale
Square Footage 2,040 sqft
Price per Sqft $179
Subdivision Belmont Downs
MLS Listing ID 6662923
Sold Date 02/19/20
Style Farmhouse, Traditional
Bedrooms 3
Full Baths 2
Half Baths 1
Construction Status Resale
HOA Y/N No
Originating Board FMLS API
Year Built 1988
Annual Tax Amount $3,067
Tax Year 2019
Lot Size 1.000 Acres
Acres 1.0
Property Description
Welcome to your new place to call home! Situated on a perfect level one acre lot in a cul-de-sac, this fabulous 3 bed/2.5 bath home is over 2000 square feet complete with a wrap around porch and amazing sunsets. The interior features gorgeous new hardwood floors throughout the downstairs, spacious living room area with a cozy fireplace that has been converted and rebuilt for gas logs, and a fabulous kitchen with custom drawers and new appliances. When you retreat to the upstairs, you will be amazed by how spacious the bedrooms are. The master suite has a sitting room waiting for your Peleton, a nursery, reading room, office and more. So many improvements have already been taken care of for you within the last four years such as interioir and exterior paint, new a/c units, new furnace and duct work, encapsulated crawl space, termite bond is in place and new water heater. NO HOA. Not only do you have a two car attached garage, you also have a HUGE detached three car garage with plenty of space and wiring for a lift. The fenced in backyard with endless possibilities awaits you. Come and see why this home checks all the boxes.
Location
State GA
County Forsyth
Area 222 - Forsyth County
Lake Name None
Rooms
Bedroom Description Sitting Room
Other Rooms Garage(s), Outbuilding
Basement Crawl Space
Dining Room Separate Dining Room
Interior
Interior Features Disappearing Attic Stairs, Double Vanity, Entrance Foyer, High Ceilings 9 ft Main, High Ceilings 10 ft Upper, High Speed Internet, Tray Ceiling(s), Walk-In Closet(s)
Heating Forced Air, Natural Gas
Cooling Ceiling Fan(s), Central Air
Flooring Carpet, Hardwood
Fireplaces Number 1
Fireplaces Type Family Room, Gas Starter
Window Features Insulated Windows
Appliance Dishwasher, Disposal, Gas Range, Gas Water Heater, Refrigerator, Self Cleaning Oven
Laundry Laundry Room, Main Level
Exterior
Exterior Feature Garden
Parking Features Attached, Detached, Garage, Garage Door Opener, Level Driveway
Garage Spaces 5.0
Fence Back Yard, Fenced
Pool None
Community Features None
Utilities Available Cable Available, Electricity Available, Natural Gas Available, Phone Available, Water Available
Waterfront Description None
View Other
Roof Type Composition
Street Surface Paved
Accessibility None
Handicap Access None
Porch Covered, Front Porch, Rear Porch, Wrap Around
Total Parking Spaces 5
Building
Lot Description Back Yard, Cul-De-Sac, Front Yard, Landscaped, Level, Private
Story Two
Sewer Septic Tank
Water Public
Architectural Style Farmhouse, Traditional
Level or Stories Two
Structure Type Cement Siding, Frame, Other
New Construction No
Construction Status Resale
Schools
Elementary Schools Midway - Forsyth
Middle Schools Desana
High Schools Denmark High School
Others
Senior Community no
Restrictions false
Tax ID 038 035
Special Listing Condition None
Read Less

Bought with Berkshire Hathaway HomeServices Georgia Properties
GET MORE INFORMATION




