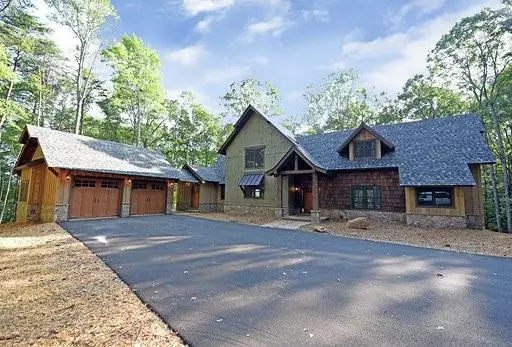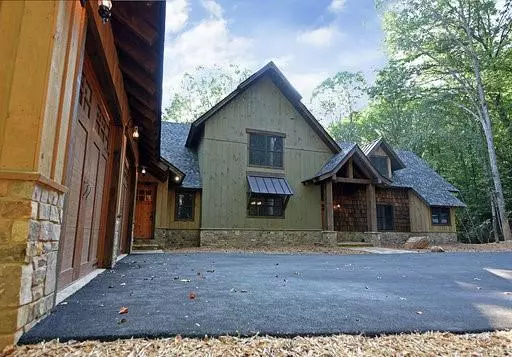For more information regarding the value of a property, please contact us for a free consultation.
0 Greystone TRCE #427 Ellijay, GA 30536
Want to know what your home might be worth? Contact us for a FREE valuation!

Our team is ready to help you sell your home for the highest possible price ASAP
Key Details
Sold Price $830,000
Property Type Single Family Home
Sub Type Single Family Residence
Listing Status Sold
Purchase Type For Sale
Square Footage 2,585 sqft
Price per Sqft $321
Subdivision Greystone
MLS Listing ID 6551246
Sold Date 04/28/20
Style Craftsman
Bedrooms 3
Full Baths 3
Half Baths 1
HOA Fees $800
Originating Board FMLS API
Year Built 2019
Tax Year 2019
Lot Size 3.110 Acres
Property Description
NEW CONSTRUCTION - Lot 6: Expanded version of the PinOak plan by Moss Creek built by Devell Frady Hms. Special Lot features are privacy, 3.11acres + year-round views to East. Spacious floorplan w/2story Great Room, Top-Chef Kitchen, separate Dining Rm plus 3 Kingsized Bedrms ea w/en-suite Bath. High-end finishes throughout. Oversized 2car garage. Room to grow in the full unfinished bsmt w/stub for bath + future expansion. Ideal for add'l living/apartment. Greystone is Gilmer County's most prestigious community w/gated entry. Close to dwntwn Ellijay. You'll love it here!
Location
State GA
County Gilmer
Rooms
Other Rooms Garage(s)
Basement Bath/Stubbed, Daylight, Exterior Entry, Full, Interior Entry, Unfinished
Dining Room Open Concept
Interior
Interior Features High Ceilings 9 ft Lower, High Ceilings 9 ft Main, Coffered Ceiling(s), Double Vanity, High Speed Internet, Entrance Foyer, Beamed Ceilings, Walk-In Closet(s)
Heating Central, Electric, Heat Pump, Propane
Cooling Central Air, Zoned
Flooring Ceramic Tile, Hardwood
Fireplaces Number 1
Fireplaces Type Factory Built, Gas Log, Great Room
Laundry Laundry Room, Main Level, Mud Room
Exterior
Exterior Feature Private Yard, Private Front Entry, Private Rear Entry, Storage, Balcony
Parking Features Garage Door Opener, Garage, Level Driveway, Garage Faces Side
Garage Spaces 2.0
Fence None
Pool None
Community Features Gated, Homeowners Assoc, Near Shopping
Utilities Available Cable Available, Electricity Available, Phone Available, Underground Utilities
Waterfront Description None
View Mountain(s)
Roof Type Metal, Shingle
Building
Lot Description Back Yard, Creek On Lot, Front Yard, Landscaped, Private, Sloped, Wooded
Story Two
Sewer Septic Tank
Water Well
New Construction No
Schools
Elementary Schools Mountain View - Gilmer
Middle Schools Clear Creek
High Schools Gilmer
Others
Senior Community no
Special Listing Condition None
Read Less

Bought with Harry Norman Realtors
GET MORE INFORMATION




