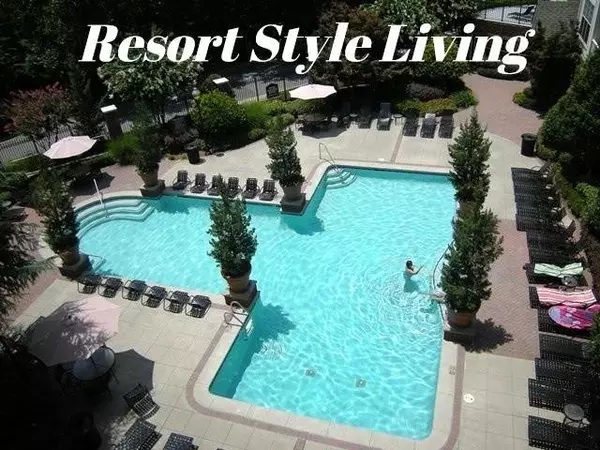For more information regarding the value of a property, please contact us for a free consultation.
1117 Westchester RDG NE #1117 Atlanta, GA 30329
Want to know what your home might be worth? Contact us for a FREE valuation!

Our team is ready to help you sell your home for the highest possible price ASAP
Key Details
Sold Price $258,000
Property Type Condo
Sub Type Condominium
Listing Status Sold
Purchase Type For Sale
Square Footage 1,360 sqft
Price per Sqft $189
Subdivision Enclave At Briarcliff
MLS Listing ID 6587530
Sold Date 02/14/20
Style European, Mid-Rise (up to 5 stories), Traditional
Bedrooms 2
Full Baths 2
Construction Status Resale
HOA Fees $338
HOA Y/N Yes
Originating Board FMLS API
Year Built 2002
Annual Tax Amount $3,882
Tax Year 2018
Property Description
Offers Welcome! Perfect location - no stairs/elevator - just steps from your covered parking, the pool, tennis courts and gym. This unique flrplan is the largest 2 BR and offers: entrance foyer, dining area w/wainscoting, large living area and 3 entrances to the huge patio. Fresh neutral paint and all the upgrades you expect: granite counters, SS appls, crown mlding, big closets, gorgeous hrdwd flrs, and 2 assigned covered/secured prking spaces. Beautiful complex also offers: pool, tennis, fitness ctr, theater room, clubhouse, bus ctr, on-site prop mgr. FHA approved
Location
State GA
County Dekalb
Area 52 - Dekalb-West
Lake Name None
Rooms
Bedroom Description Master on Main, Other
Other Rooms None
Basement None
Main Level Bedrooms 2
Dining Room Open Concept, Separate Dining Room
Interior
Interior Features Entrance Foyer, Walk-In Closet(s)
Heating Central, Electric, Heat Pump
Cooling Ceiling Fan(s), Central Air
Flooring Carpet, Ceramic Tile, Hardwood
Fireplaces Type None
Window Features Insulated Windows
Appliance Dishwasher, Disposal, Dryer, Electric Range, Electric Water Heater, Microwave, Refrigerator, Self Cleaning Oven, Washer
Laundry In Hall
Exterior
Exterior Feature Balcony, Storage, Other
Parking Features Assigned, Covered, Garage, Garage Door Opener
Garage Spaces 2.0
Fence None
Pool Gunite, In Ground
Community Features Business Center, Clubhouse, Dog Park, Fitness Center, Gated, Homeowners Assoc, Pool, Tennis Court(s)
Utilities Available Cable Available, Phone Available, Sewer Available, Water Available
View Other
Roof Type Composition
Street Surface Asphalt
Accessibility Accessible Doors, Accessible Entrance
Handicap Access Accessible Doors, Accessible Entrance
Porch Covered, Patio
Total Parking Spaces 2
Building
Lot Description Landscaped
Story One
Sewer Public Sewer
Water Public
Architectural Style European, Mid-Rise (up to 5 stories), Traditional
Level or Stories One
Structure Type Stucco
New Construction No
Construction Status Resale
Schools
Elementary Schools Briar Vista
Middle Schools Druid Hills
High Schools Druid Hills
Others
HOA Fee Include Insurance, Maintenance Structure, Maintenance Grounds, Reserve Fund, Termite, Trash
Senior Community no
Restrictions true
Tax ID 18 157 10 013
Ownership Condominium
Financing yes
Special Listing Condition None
Read Less

Bought with Berkshire Hathaway HomeServices Georgia Properties
GET MORE INFORMATION




