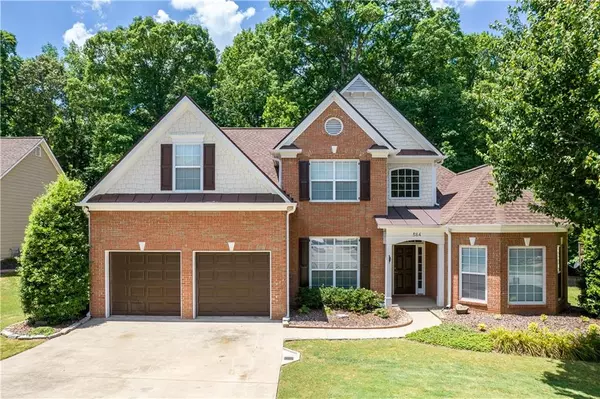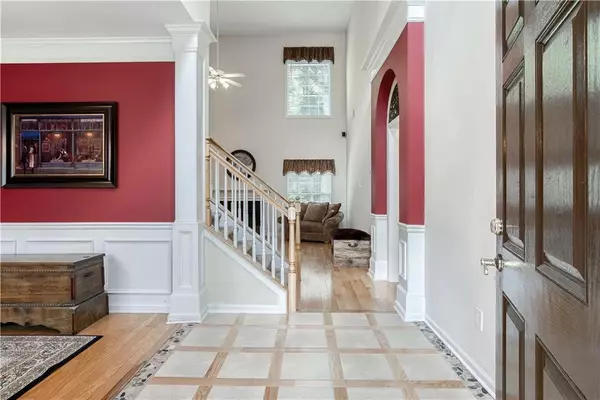For more information regarding the value of a property, please contact us for a free consultation.
584 Chadmon Court TRCE Dacula, GA 30019
Want to know what your home might be worth? Contact us for a FREE valuation!

Our team is ready to help you sell your home for the highest possible price ASAP
Key Details
Sold Price $347,000
Property Type Single Family Home
Sub Type Single Family Residence
Listing Status Sold
Purchase Type For Sale
Square Footage 2,712 sqft
Price per Sqft $127
Subdivision Apalachee Heritage
MLS Listing ID 6888553
Sold Date 06/30/21
Style Traditional
Bedrooms 4
Full Baths 2
Half Baths 1
Construction Status Resale
HOA Fees $485
HOA Y/N Yes
Originating Board FMLS API
Year Built 2003
Annual Tax Amount $3,458
Tax Year 2020
Lot Size 0.290 Acres
Acres 0.29
Property Description
Back on Market! Buyers had a change of heart with Master on Main and Bedrooms upstairs. They did not even have inspection. Sellers have loved living in this home that backs up to green space - they even have a gate in yard to access to walking trail and creek. Covered entrance opens to two story foyer. Has master on main, Open floor concept kitchen with granite countertops and island to vaulted Great Room with fireplace. Large Bonus Room off kitchen that opens to patio. Tons of natural light! Three large bedrooms upstairs with ample storage. Relaxing Patio with koi pond/great view. Patio has 220v outlet for hot tub by patio. New roof in 2018 and new HVAC in 2019. Close to schools, shopping, restaurants, amenities include Pool, Playground, Tennis and it is a "conservation community", with over 80 acres of HOA owned land surrounding our community. Our green space area is protected by a "Deed of Conservation Easement" held by Georgia Piedmont Land Trust, providing 3 miles of hiking trails which wind along the banks of the Apalachee River.
Location
State GA
County Gwinnett
Area 63 - Gwinnett County
Lake Name None
Rooms
Bedroom Description Master on Main
Other Rooms None
Basement None
Main Level Bedrooms 1
Dining Room Seats 12+, Separate Dining Room
Interior
Interior Features Cathedral Ceiling(s), Disappearing Attic Stairs, Double Vanity, Entrance Foyer 2 Story, High Ceilings 9 ft Main, High Speed Internet, Walk-In Closet(s)
Heating Natural Gas, Zoned
Cooling Ceiling Fan(s), Central Air, Zoned
Flooring Carpet, Ceramic Tile, Hardwood
Fireplaces Number 1
Fireplaces Type Great Room
Window Features Insulated Windows
Appliance Dishwasher, Gas Range, Microwave
Laundry Laundry Room, Main Level
Exterior
Exterior Feature Private Front Entry
Parking Features Attached, Driveway, Garage, Garage Faces Front, Kitchen Level, Level Driveway
Garage Spaces 2.0
Fence Back Yard, Fenced, Privacy, Wood
Pool None
Community Features Homeowners Assoc, Near Schools, Near Shopping, Playground, Pool, Sidewalks, Street Lights, Tennis Court(s)
Utilities Available Cable Available, Electricity Available, Natural Gas Available, Phone Available, Sewer Available, Underground Utilities, Water Available
Waterfront Description None
View Other
Roof Type Composition
Street Surface Asphalt
Accessibility None
Handicap Access None
Porch Patio
Total Parking Spaces 2
Building
Lot Description Back Yard, Level, Sloped
Story One and One Half
Sewer Public Sewer
Water Public
Architectural Style Traditional
Level or Stories One and One Half
Structure Type Brick Front
New Construction No
Construction Status Resale
Schools
Elementary Schools Dacula
Middle Schools Dacula
High Schools Dacula
Others
HOA Fee Include Swim/Tennis
Senior Community no
Restrictions true
Tax ID R5304 240
Special Listing Condition None
Read Less

Bought with EXP Realty, LLC.
GET MORE INFORMATION




