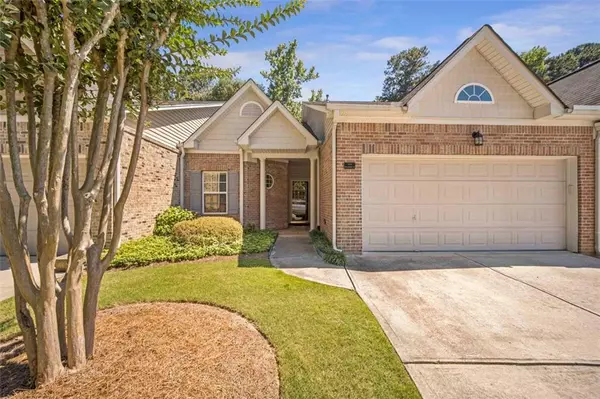For more information regarding the value of a property, please contact us for a free consultation.
2503 EDEN RIDGE LN #5 Acworth, GA 30101
Want to know what your home might be worth? Contact us for a FREE valuation!

Our team is ready to help you sell your home for the highest possible price ASAP
Key Details
Sold Price $260,000
Property Type Condo
Sub Type Condominium
Listing Status Sold
Purchase Type For Sale
Square Footage 1,577 sqft
Price per Sqft $164
Subdivision Madison Place
MLS Listing ID 6902157
Sold Date 07/15/21
Style Ranch, Traditional
Bedrooms 2
Full Baths 2
Construction Status Resale
HOA Fees $260
HOA Y/N Yes
Originating Board FMLS API
Year Built 2004
Annual Tax Amount $675
Tax Year 2020
Lot Size 8,668 Sqft
Acres 0.199
Property Description
One-level living at its best! Well-maintained one-owner 2 Bedroom/2 Bath stepless ranch condo in a super-convenient Acworth location. Open floorplan with lots of natural light. Cathedral ceiling, gas fireplace and built-in bookcases in Family room, all open to the Dining area (w/ wainscoting), Sunroom (vaulted ceiling), and Kitchen. Sunroom opens onto quiet Patio and green space. Upgraded Kitchen includes a Breakfast area, Maple cabinetry with under-mount lighting, sweet Stainless appliances, Granite countertops with a deep, double under-mount stainless sink, Custom tiled backsplash.
Large Master Bedroom with double-trey ceiling, and a huge walk-in closet. Spacious and bright Master Bath with double vanity and a walk-in shower. The 2nd Bedroom and 2nd Full Bath are on the other side of the Family room.
Laundry room has built-in cabinets, and complete with Washer and Dryer! Other upgrades include ceiling fans, quality full glass storm doors on both front and back, a smart Honeywell security system with touchpad, a Honeywell digital thermostat, 2-yr young HVAC system, newer H2O heater. 2-car garage. Low monthly HOA covers ALL exterior maintenance, landscaping, water, sewer, trash, recycling, and pest control. 1 mile from the new Hickory Grove Express Transit Park and Ride! Minutes to I-75 w/ Express lane, shopping, restaurants, Lake Allatoona and Lake Acworth, Red Top Mountain State Park, KSU, Kennestone hospital, and more. Take advantage of low Cobb county taxes. Move-in ready!
Location
State GA
County Cobb
Area 75 - Cobb-West
Lake Name None
Rooms
Bedroom Description Master on Main, Oversized Master
Other Rooms None
Basement None
Main Level Bedrooms 2
Dining Room Seats 12+, Open Concept
Interior
Interior Features Bookcases, Cathedral Ceiling(s), High Speed Internet, Entrance Foyer, Walk-In Closet(s), Low Flow Plumbing Fixtures
Heating Natural Gas, Central
Cooling Ceiling Fan(s), Central Air
Flooring Carpet, Vinyl
Fireplaces Number 1
Fireplaces Type Family Room, Factory Built, Gas Log
Window Features Insulated Windows
Appliance Dishwasher, Dryer, Disposal, Electric Range, Refrigerator, Gas Water Heater, Self Cleaning Oven, Washer, Microwave
Laundry Laundry Room
Exterior
Exterior Feature None
Parking Features Garage Door Opener, Garage
Garage Spaces 2.0
Fence None
Pool None
Community Features Homeowners Assoc
Utilities Available Cable Available, Electricity Available, Natural Gas Available, Phone Available, Sewer Available, Underground Utilities, Water Available
View Other
Roof Type Composition
Street Surface Paved
Accessibility Accessible Bedroom, Accessible Full Bath, Grip-Accessible Features
Handicap Access Accessible Bedroom, Accessible Full Bath, Grip-Accessible Features
Porch Patio
Total Parking Spaces 2
Building
Lot Description Back Yard, Level
Story One
Sewer Public Sewer
Water Public
Architectural Style Ranch, Traditional
Level or Stories One
Structure Type Brick Front
New Construction No
Construction Status Resale
Schools
Elementary Schools Baker
Middle Schools Awtrey
High Schools North Cobb
Others
HOA Fee Include Maintenance Structure, Trash, Maintenance Grounds, Sewer, Termite, Water
Senior Community no
Restrictions true
Tax ID 20002602120
Ownership Condominium
Financing no
Special Listing Condition None
Read Less

Bought with PalmerHouse Properties
GET MORE INFORMATION




