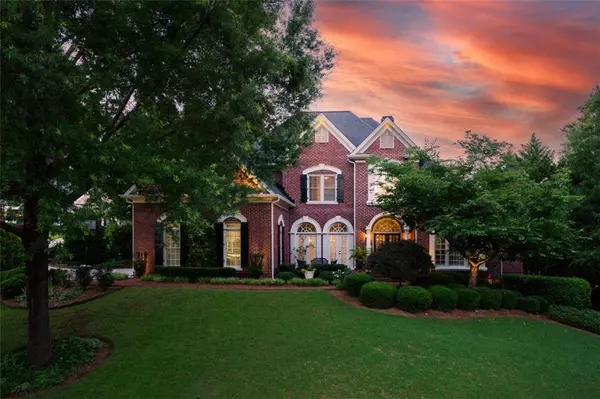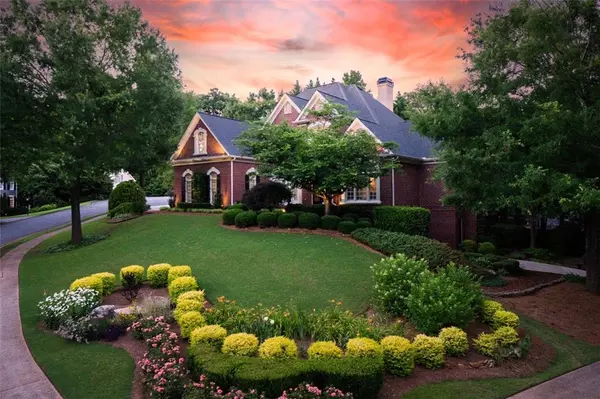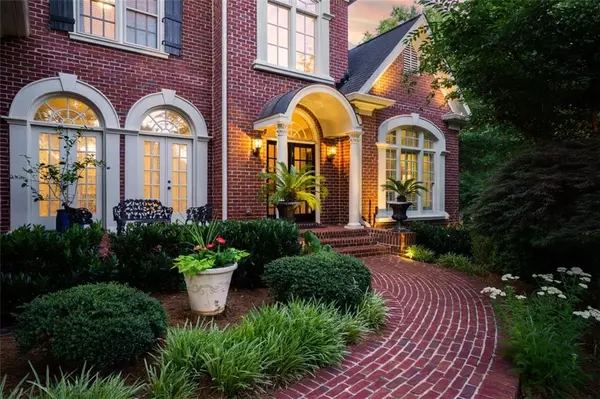For more information regarding the value of a property, please contact us for a free consultation.
5107 SAPPHIRE DR Marietta, GA 30068
Want to know what your home might be worth? Contact us for a FREE valuation!

Our team is ready to help you sell your home for the highest possible price ASAP
Key Details
Sold Price $1,081,000
Property Type Single Family Home
Sub Type Single Family Residence
Listing Status Sold
Purchase Type For Sale
Square Footage 7,509 sqft
Price per Sqft $143
Subdivision Tiffany Park
MLS Listing ID 6905185
Sold Date 08/03/21
Style European, Traditional
Bedrooms 5
Full Baths 5
Half Baths 2
Construction Status Resale
HOA Fees $750
HOA Y/N Yes
Originating Board FMLS API
Year Built 1999
Annual Tax Amount $10,544
Tax Year 2020
Lot Size 0.382 Acres
Acres 0.382
Property Description
Beautiful curb appeal welcomes you to this Marshall Veal custom built home in Marietta. The 4-sided brick home with 5 bedrooms, 5 full baths and 2 half baths is located on a quiet cul-de-sac in the popular Walton school district, walking distance to Gold Branch trail system and the Roswell Boardwalk. The two-story foyer opens up to a private office and large, formal dining room. Main level owner’s suite. Beautiful architectural details are everywhere including curved archways and windows, crown moldings, 10-foot ceilings and more. Floor to ceiling windows in the living room and keeping room let in abundant natural light. 4 fireplaces create coziness throughout the home. Updated gourmet, eat-in kitchen is a chef’s dream. All three bedrooms upstairs include en suites. Entertaining will be easy in the finished basement that includes a custom-built bar, home theater, exercise room and in-law suite. Large cedar closet and plenty of storage throughout. Covered porch with outdoor fireplace. 2 car garage with additional garage for car, boat or workshop.
Location
State GA
County Cobb
Area 83 - Cobb - East
Lake Name None
Rooms
Bedroom Description In-Law Floorplan, Oversized Master
Other Rooms None
Basement Daylight, Exterior Entry, Full, Interior Entry, Finished
Main Level Bedrooms 1
Dining Room Seats 12+, Separate Dining Room
Interior
Interior Features Bookcases, Double Vanity, Entrance Foyer, Tray Ceiling(s), Wet Bar, High Ceilings 10 ft Main
Heating Forced Air
Cooling Central Air
Flooring Carpet, Ceramic Tile, Hardwood
Fireplaces Number 4
Fireplaces Type Basement, Family Room, Master Bedroom, Other Room
Window Features Insulated Windows
Appliance Double Oven, Dishwasher, Refrigerator, Gas Range, Microwave
Laundry Main Level
Exterior
Exterior Feature Garden, Courtyard
Parking Features Garage
Garage Spaces 3.0
Fence None
Pool None
Community Features Homeowners Assoc, Street Lights
Utilities Available Cable Available
View Other
Roof Type Composition
Street Surface Asphalt
Accessibility None
Handicap Access None
Porch Rear Porch
Total Parking Spaces 3
Building
Lot Description Cul-De-Sac, Level, Landscaped, Wooded
Story Two
Sewer Public Sewer
Water Public
Architectural Style European, Traditional
Level or Stories Two
Structure Type Brick 4 Sides
New Construction No
Construction Status Resale
Schools
Elementary Schools Mount Bethel
Middle Schools Dickerson
High Schools Walton
Others
Senior Community no
Restrictions false
Tax ID 01021200580
Ownership Fee Simple
Special Listing Condition None
Read Less

Bought with Compass
GET MORE INFORMATION




