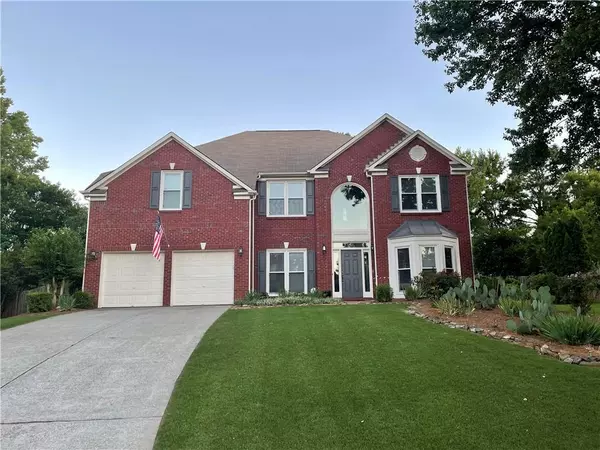For more information regarding the value of a property, please contact us for a free consultation.
2850 Marymount DR Cumming, GA 30041
Want to know what your home might be worth? Contact us for a FREE valuation!

Our team is ready to help you sell your home for the highest possible price ASAP
Key Details
Sold Price $514,000
Property Type Single Family Home
Sub Type Single Family Residence
Listing Status Sold
Purchase Type For Sale
Subdivision Springmonte
MLS Listing ID 6899505
Sold Date 07/27/21
Style Traditional
Bedrooms 4
Full Baths 2
Half Baths 1
Construction Status Resale
HOA Fees $725
HOA Y/N Yes
Originating Board FMLS API
Year Built 1998
Annual Tax Amount $3,427
Tax Year 2020
Lot Size 0.340 Acres
Acres 0.34
Property Description
This well maintained, full of natural light house is one you need to see-perfect for entertaining. Chef kitchen that any cook would love. Has breakfast bar, granite and large island. It over looks huge family room that is ideal for watching tv and relaxing. The keeping room is where everyone will hang out even has a built in desk area. There is a great room for an office, living room or and extra den. The dining room could seat a large family gathering. Upstairs hallway has a nook for sitting. All bedrooms are large and share an extra full bathroom. Mastersuite has great wooded view to wake too. Master spa has double vanity and make up area The backyard is unbelievable for outdoor entertaining. It is fenced, level and has potential to do whatever you would like. Has a 3 season porch, firepit and plenty of room to even put in a pool. It is so private - you will love it! Refinished wood floors(2021) New water heater(2021) New carpet(2020) New windows(2016) Recently Painted outside(2016) HVAC(2016) New Dishwasher(2021) The active community has a great clubhouse, swim/tennis/ playground/basketball court. You are close to everything you need, Halcyon, Collections, restrauants, greenway, expressways, and the top schools.
Location
State GA
County Forsyth
Area 221 - Forsyth County
Lake Name None
Rooms
Bedroom Description Split Bedroom Plan
Other Rooms Shed(s)
Basement None
Dining Room Seats 12+, Separate Dining Room
Interior
Interior Features Cathedral Ceiling(s), Double Vanity, Entrance Foyer, Entrance Foyer 2 Story
Heating Central, Forced Air, Natural Gas
Cooling Ceiling Fan(s), Central Air
Flooring Carpet, Ceramic Tile, Hardwood
Fireplaces Number 1
Fireplaces Type Blower Fan, Family Room, Gas Log, Gas Starter, Glass Doors
Window Features Insulated Windows
Appliance Dishwasher, Disposal, Gas Cooktop, Gas Oven, Microwave, Self Cleaning Oven
Laundry Laundry Room, Upper Level
Exterior
Exterior Feature Garden, Private Front Entry, Private Rear Entry, Private Yard, Storage
Parking Features Assigned, Attached, Garage, Garage Door Opener, Garage Faces Front, Kitchen Level
Garage Spaces 2.0
Fence Back Yard, Fenced, Privacy
Pool None
Community Features Homeowners Assoc, Near Schools, Near Shopping, Near Trails/Greenway, Playground, Pool, Sidewalks, Street Lights, Tennis Court(s)
Utilities Available Cable Available, Electricity Available, Natural Gas Available, Phone Available, Sewer Available, Underground Utilities, Water Available
View Other
Roof Type Composition
Street Surface Paved
Accessibility None
Handicap Access None
Porch Patio
Total Parking Spaces 2
Building
Lot Description Back Yard, Cul-De-Sac, Front Yard, Landscaped, Level, Private
Story Two
Sewer Public Sewer
Water Public
Architectural Style Traditional
Level or Stories Two
Structure Type Brick Front, Cement Siding
New Construction No
Construction Status Resale
Schools
Elementary Schools Big Creek
Middle Schools Piney Grove
High Schools Denmark High School
Others
HOA Fee Include Swim/Tennis
Senior Community no
Restrictions false
Tax ID 111 191
Special Listing Condition None
Read Less

Bought with Maxima Realty LLC
GET MORE INFORMATION




