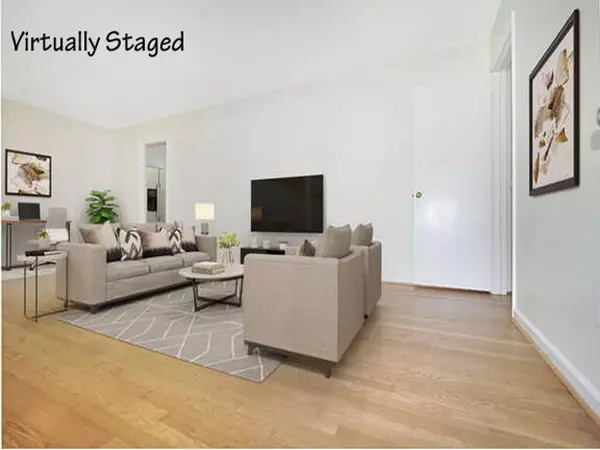For more information regarding the value of a property, please contact us for a free consultation.
1175 Nielsen DR Clarkston, GA 30021
Want to know what your home might be worth? Contact us for a FREE valuation!

Our team is ready to help you sell your home for the highest possible price ASAP
Key Details
Sold Price $265,000
Property Type Single Family Home
Sub Type Single Family Residence
Listing Status Sold
Purchase Type For Sale
Square Footage 1,480 sqft
Price per Sqft $179
Subdivision Classic Village
MLS Listing ID 6905921
Sold Date 07/23/21
Style Ranch
Bedrooms 3
Full Baths 2
Construction Status Resale
HOA Y/N No
Originating Board FMLS API
Year Built 1968
Annual Tax Amount $2,559
Tax Year 2020
Lot Size 0.300 Acres
Acres 0.3
Property Description
This classic 4-sided brick ranch is "move in ready" with fresh paint throughout and newly refinished hardwood floors. Enjoy updating this home in your own style by adding finishing touches. The large back deck looks out over a gently sloping backyard and the wide carport allows 2 cars to park comfortably side by side. The front door allows single step entry. Just minutes outside the Perimeter, the house is set in a walkable neighborhood on a quiet street with green space, community pool, dog park, tennis, pavillion, playground, and bike paths nearby. You can enjoy the amenities of city life in nearby Decatur and Atlanta while living in a peaceful and friendly community. In addition, you will love being in Clarkston, with its own shops, community center, schools,and public library. Come tour this property and bring your dreams home to Clarkston!
Location
State GA
County Dekalb
Area 42 - Dekalb-East
Lake Name None
Rooms
Bedroom Description Master on Main, Other
Other Rooms Shed(s)
Basement Crawl Space
Main Level Bedrooms 3
Dining Room Other
Interior
Interior Features Disappearing Attic Stairs, High Speed Internet, Low Flow Plumbing Fixtures, Other
Heating Central, Forced Air, Natural Gas
Cooling Central Air, Whole House Fan
Flooring Carpet, Ceramic Tile, Hardwood
Fireplaces Type None
Window Features None
Appliance Dishwasher, Electric Cooktop, Electric Oven, Electric Water Heater
Laundry In Kitchen, Main Level
Exterior
Exterior Feature Garden, Private Rear Entry, Private Yard, Rear Stairs, Storage
Parking Features Carport, Driveway, On Street
Fence Back Yard
Pool None
Community Features Near Marta, Near Schools, Near Shopping, Near Trails/Greenway, Park, Playground, Pool, Public Transportation, Sidewalks, Street Lights
Utilities Available Cable Available, Electricity Available, Natural Gas Available, Sewer Available, Water Available
Waterfront Description None
View Other
Roof Type Composition
Street Surface Asphalt
Accessibility Accessible Bedroom, Accessible Entrance, Accessible Hallway(s), Accessible Kitchen, Accessible Washer/Dryer
Handicap Access Accessible Bedroom, Accessible Entrance, Accessible Hallway(s), Accessible Kitchen, Accessible Washer/Dryer
Porch Covered, Deck, Front Porch, Rear Porch
Total Parking Spaces 4
Building
Lot Description Back Yard, Landscaped, Level
Story One
Sewer Public Sewer
Water Public
Architectural Style Ranch
Level or Stories One
Structure Type Brick 4 Sides
New Construction No
Construction Status Resale
Schools
Elementary Schools Jolly
Middle Schools Freedom - Dekalb
High Schools Clarkston
Others
Senior Community no
Restrictions false
Tax ID 18 095 06 065
Ownership Fee Simple
Financing no
Special Listing Condition None
Read Less

Bought with Non FMLS Member
GET MORE INFORMATION




