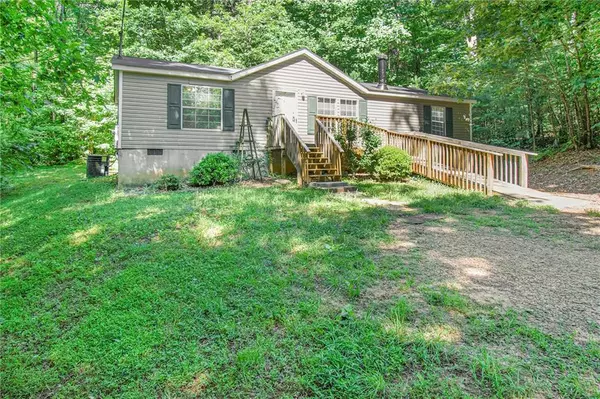For more information regarding the value of a property, please contact us for a free consultation.
420 Creekside DR Ellijay, GA 30540
Want to know what your home might be worth? Contact us for a FREE valuation!

Our team is ready to help you sell your home for the highest possible price ASAP
Key Details
Sold Price $156,000
Property Type Single Family Home
Sub Type Single Family Residence
Listing Status Sold
Purchase Type For Sale
Square Footage 1,152 sqft
Price per Sqft $135
Subdivision Creekside Estates
MLS Listing ID 6897956
Sold Date 07/16/21
Style Mobile,Ranch
Bedrooms 3
Full Baths 2
Construction Status Resale
HOA Y/N No
Originating Board First Multiple Listing Service
Year Built 2005
Annual Tax Amount $305
Tax Year 2020
Lot Size 1.680 Acres
Acres 1.68
Property Description
Well-maintained 3-bedroom, 2-bath mobile home on permanent foundation! Titles have been retired and is now real property. Tucked away on a private 1.68-acre cul-de-sac lot. Roof is less than 1 year old, HVAC is 3 years new. Seller has paid receipts to tap onto new county water line being ran down the street. Fresh paint and newer LVP flooring throughout! New light gray kitchen cabinets with white electric smooth-top range, dishwasher, and refrigerator. The dining area off the kitchen is open to the family room. Beautiful mantle highlights the fireplace. Split-bedroom design with the primary bedroom having a private bath with corner soaking tub, and separate shower. Two secondary bedrooms share a full bath. Large laundry off the kitchen with door leading to the back deck. The front deck has a handicap ramp to access the front door. Surrounded by a beautiful mix of hardwoods and pines, very private! Easy access to Old Hwy 5, then Hwy 515 to Ellijay or Jasper!
Location
State GA
County Gilmer
Lake Name None
Rooms
Bedroom Description Master on Main,Split Bedroom Plan
Other Rooms None
Basement Crawl Space
Main Level Bedrooms 3
Dining Room Open Concept
Interior
Interior Features Walk-In Closet(s)
Heating Electric, Forced Air
Cooling Ceiling Fan(s)
Flooring Laminate, Vinyl, Other
Fireplaces Number 1
Fireplaces Type Factory Built, Family Room
Window Features Insulated Windows
Appliance Dishwasher, Electric Range, Refrigerator
Laundry Laundry Room, Main Level
Exterior
Exterior Feature Private Front Entry, Private Rear Entry, Private Yard
Parking Features Driveway, Kitchen Level, Level Driveway
Fence None
Pool None
Community Features None
Utilities Available Electricity Available, Phone Available
View Rural
Roof Type Composition
Street Surface Paved
Accessibility Accessible Approach with Ramp
Handicap Access Accessible Approach with Ramp
Porch Deck
Private Pool false
Building
Lot Description Back Yard, Cul-De-Sac, Front Yard, Landscaped, Level, Wooded
Story One
Foundation Block
Sewer Septic Tank
Water Well
Architectural Style Mobile, Ranch
Level or Stories One
Structure Type Vinyl Siding
New Construction No
Construction Status Resale
Schools
Elementary Schools Clear Creek - Gilmer
Middle Schools Clear Creek
High Schools Gilmer
Others
Senior Community no
Restrictions false
Tax ID 3055D 010
Special Listing Condition None
Read Less

Bought with Solid Source Realty, Inc.
GET MORE INFORMATION




