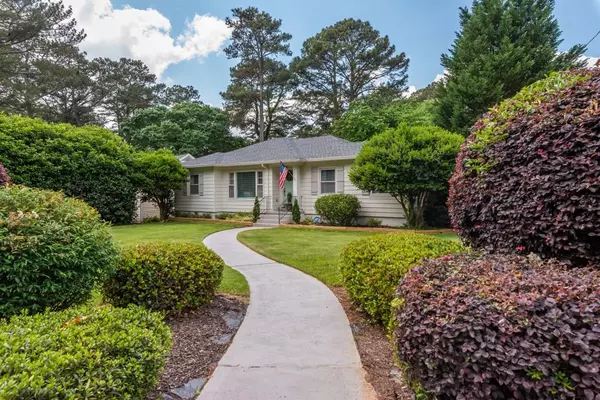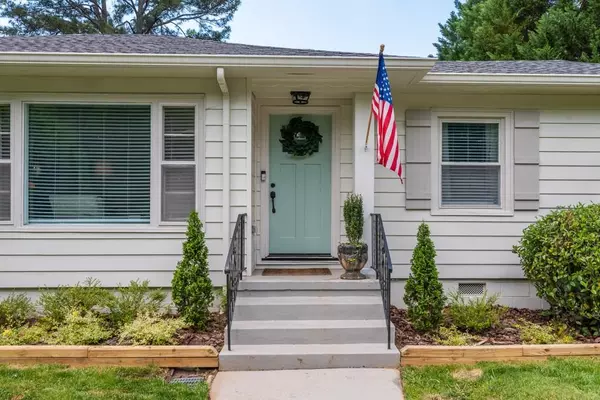For more information regarding the value of a property, please contact us for a free consultation.
1111 Lindridge DR NE Atlanta, GA 30324
Want to know what your home might be worth? Contact us for a FREE valuation!

Our team is ready to help you sell your home for the highest possible price ASAP
Key Details
Sold Price $555,000
Property Type Single Family Home
Sub Type Single Family Residence
Listing Status Sold
Purchase Type For Sale
Square Footage 1,575 sqft
Price per Sqft $352
Subdivision Martin Manor
MLS Listing ID 6875533
Sold Date 06/01/21
Style Bungalow, Cottage, Ranch
Bedrooms 4
Full Baths 3
Construction Status Resale
HOA Y/N No
Originating Board FMLS API
Year Built 1950
Annual Tax Amount $6,512
Tax Year 2020
Lot Size 0.325 Acres
Acres 0.325
Property Description
Tucked away on a quiet street, 1111 Lindridge Dr is the perfectly renovated light-filled home you have been searching for! The charming white exterior and pastel painted front door lead into an inviting entrance. The home features hardwoods throughout, an open family and dining area, a fully renovated kitchen of your dreams with brand new stainless steel appliances, imported Italian marble countertops and marble flooring hand-selected from the quarry in Italy, a side entrance to the home for easy unloading, the perfect office space, and a large back deck. The main level also features a large master suite with an attached updated bathroom, two additional bedrooms that share an updated hall bathroom, and a laundry closet. The separate entrance to the terrace level houses a great in-law suite, a kitchen with a gas line hook up, a renovated full bath, 5 car tandem covered parking under the deck, and 200 SF of unfinished storage space - this is a great opportunity for additional rental income! It gets better, the home has a brand new roof, a new HVAC system, all new electrical wiring throughout, a new water heater, a new furnace, and a new sump pump! This is a must see for the price and work put into the home!
Location
State GA
County Fulton
Area 23 - Atlanta North
Lake Name None
Rooms
Bedroom Description In-Law Floorplan, Master on Main
Other Rooms Shed(s)
Basement Driveway Access, Exterior Entry, Finished, Finished Bath
Main Level Bedrooms 3
Dining Room Open Concept
Interior
Interior Features Disappearing Attic Stairs, Entrance Foyer
Heating Central, Heat Pump, Natural Gas
Cooling Central Air
Flooring Ceramic Tile, Hardwood
Fireplaces Type None
Window Features Shutters
Appliance Dishwasher, Disposal, Dryer, Electric Water Heater, Gas Oven, Gas Range, Range Hood, Refrigerator, Self Cleaning Oven, Washer
Laundry In Hall
Exterior
Exterior Feature Courtyard, Garden, Private Rear Entry, Private Yard, Rear Stairs
Parking Features Carport, Covered, Driveway
Fence Back Yard, Chain Link, Privacy
Pool None
Community Features None
Utilities Available Cable Available, Electricity Available, Sewer Available, Water Available
Waterfront Description None
View City
Roof Type Composition
Street Surface None
Accessibility None
Handicap Access None
Porch Deck
Total Parking Spaces 5
Building
Lot Description Back Yard, Corner Lot
Story Two
Sewer Public Sewer
Water Public
Architectural Style Bungalow, Cottage, Ranch
Level or Stories Two
Structure Type Aluminum Siding
New Construction No
Construction Status Resale
Schools
Elementary Schools Garden Hills
Middle Schools Sutton
High Schools North Atlanta
Others
Senior Community no
Restrictions false
Tax ID 17 000600020402
Ownership Fee Simple
Financing no
Special Listing Condition None
Read Less

Bought with Ansley Atlanta Real Estate
GET MORE INFORMATION




