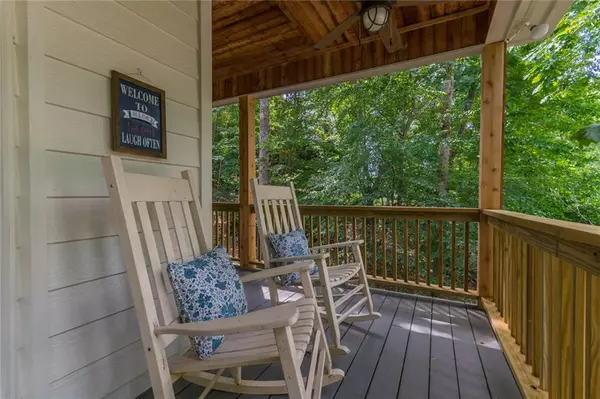For more information regarding the value of a property, please contact us for a free consultation.
64 Chestatee View DR Dawsonville, GA 30534
Want to know what your home might be worth? Contact us for a FREE valuation!

Our team is ready to help you sell your home for the highest possible price ASAP
Key Details
Sold Price $350,000
Property Type Single Family Home
Sub Type Single Family Residence
Listing Status Sold
Purchase Type For Sale
Square Footage 2,012 sqft
Price per Sqft $173
Subdivision Chestatee View
MLS Listing ID 6889122
Sold Date 06/28/21
Style Farmhouse
Bedrooms 3
Full Baths 2
Half Baths 1
Construction Status Resale
HOA Y/N No
Originating Board FMLS API
Year Built 1994
Annual Tax Amount $2,221
Tax Year 2020
Lot Size 0.670 Acres
Acres 0.67
Property Description
Dreaming of a Southern Charm Farmhouse complete with wrap around porch, privacy and in a Lake Lanier community? This renovated beauty will charm you from the start! Did I mention the additional DETACHED 2 car garage perfect for cars, boat, or a workshop? There's more including a large lot with a separate detached shed in its own fenced area just right for your pets or even chickens as there is not an HOA! This home is just what everyone is looking for today. The NEWLY updated wrap around porch is trimmed with SHIPLAP, all new railings and posts, and has the most beautiful stained wood ceiling. The perfect spot to relax and enjoy a glass of sweet tea. From the front entry leading to foyer, kitchen and large family room, this home has been updated with farmhouse details. Large bay windows in dining room and family room overlook wooded views. Like to cook? Newly updated large kitchen has NEW Custom Shaker Cabinetry White on uppers & Navy Blue on lowers, Custom built pullout drawers, stunning NEW gray tile backsplash, New trim, New Range & New Venthood, lots of storage & counter space. Family room spans home front to back and has the most beautiful fireplace to gather around while surrounded by windows on all sides! So much to love about the large, updated farmhouse style laundry room overlooking the expansive backyard which will make even laundry time enjoyable. Updated powder room on main too! Freshly painted outside and inside, hardwood floors, 8 yr old HVAC up, 1 yr old HVAC main, new gutters, Aquaguard Encapulated Crawlspace, the list goes on. Close to Lake Lanier Parks and boat launching ramp at Nix Bridge. Quick drive to shopping at Dawsonville Outlets, Home Depot, SuperKroger Publix, and restaurants. You would love to call this HOME!
Location
State GA
County Dawson
Area 271 - Dawson County
Lake Name None
Rooms
Bedroom Description Other
Other Rooms Garage(s), Kennel/Dog Run, Outbuilding, RV/Boat Storage, Shed(s), Workshop
Basement Crawl Space
Dining Room Separate Dining Room
Interior
Interior Features Double Vanity, Entrance Foyer, High Speed Internet
Heating Electric, Heat Pump
Cooling Ceiling Fan(s), Central Air, Heat Pump
Flooring Carpet, Ceramic Tile, Hardwood
Fireplaces Number 1
Fireplaces Type Family Room, Masonry
Window Features Insulated Windows
Appliance Dishwasher, Electric Range, Range Hood
Laundry Laundry Room, Main Level
Exterior
Exterior Feature Private Front Entry, Private Yard, Storage
Parking Features Attached, Detached, Driveway, Garage, Kitchen Level, Parking Pad
Garage Spaces 4.0
Fence Back Yard, Chain Link
Pool None
Community Features None
Utilities Available Cable Available
Waterfront Description None
View Other
Roof Type Composition
Street Surface Paved
Accessibility None
Handicap Access None
Porch Covered, Deck, Front Porch, Rear Porch, Wrap Around
Total Parking Spaces 4
Building
Lot Description Back Yard, Landscaped, Private, Wooded
Story Two
Sewer Septic Tank
Water Public
Architectural Style Farmhouse
Level or Stories Two
Structure Type Frame, Other
New Construction No
Construction Status Resale
Schools
Elementary Schools Kilough
Middle Schools Dawson County
High Schools Dawson County
Others
Senior Community no
Restrictions false
Tax ID L07 033
Ownership Fee Simple
Financing no
Special Listing Condition None
Read Less

Bought with Keller Williams Realty Partners
GET MORE INFORMATION




