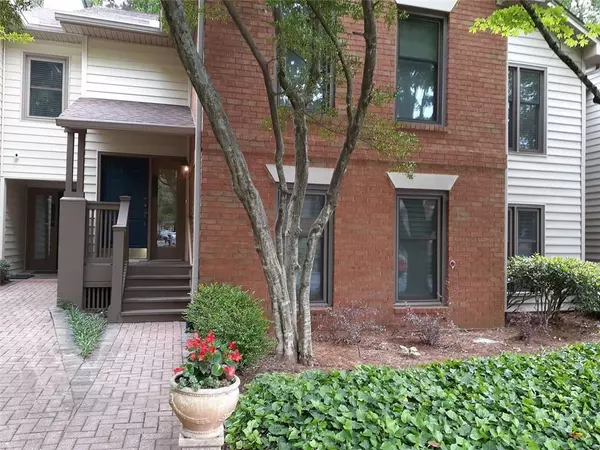For more information regarding the value of a property, please contact us for a free consultation.
504 Garden CT #504 Sandy Springs, GA 30328
Want to know what your home might be worth? Contact us for a FREE valuation!

Our team is ready to help you sell your home for the highest possible price ASAP
Key Details
Sold Price $250,000
Property Type Condo
Sub Type Condominium
Listing Status Sold
Purchase Type For Sale
Square Footage 1,750 sqft
Price per Sqft $142
Subdivision Dunwoody Springs
MLS Listing ID 6882389
Sold Date 06/22/21
Style Contemporary/Modern, Traditional
Bedrooms 3
Full Baths 2
Construction Status Resale
HOA Fees $335
HOA Y/N Yes
Originating Board FMLS API
Year Built 1985
Annual Tax Amount $2,225
Tax Year 2020
Lot Size 1,742 Sqft
Acres 0.04
Property Description
Prestigious Sandy Springs location. 1-level living on 2nd floor (looks like a townhouse but only the foyer is on the main level). Large deck overlooking rear wooded area. Updates include replacement windows, french doors & sliding doors; hdwd floors in living room, dining room, 3rd bdrm/ofc & hall; SS appliances in kitchen. 2 ENORMOUS closets w/ Elfa closet systems. Vaulted living room/dining room w/firepl. Spacious master suite w/ dual vanities & tile bath. Split bedroom plan (3rd bdr used as office, w/ built-in window seats & extra storage). Reserved parking at door. Full-size laundry closet. Pets up to 35 lbs allowed in complex. *** 25% of units may be rented. No rental permits are currently allowed, but no one is on the waiting list. *** Great opportunity to buy this condo priced well below the comps, as buyer may want to make cosmetic improvements. Just outside I-285 off Peachtree Dunwoody Rd. Quiet & beautiful complex w/ Olympic size pool, lighted tennis, 7 acre lake, clubhouse, gym. Walk to nearby restaurants & shopping outside the community.
Location
State GA
County Fulton
Area 131 - Sandy Springs
Lake Name None
Rooms
Bedroom Description Split Bedroom Plan
Other Rooms None
Basement None
Main Level Bedrooms 3
Dining Room None
Interior
Interior Features Cathedral Ceiling(s), Entrance Foyer, Walk-In Closet(s)
Heating Forced Air, Natural Gas
Cooling Ceiling Fan(s), Central Air
Flooring Carpet, Hardwood
Fireplaces Number 1
Fireplaces Type Factory Built, Gas Starter, Living Room
Window Features Insulated Windows
Appliance Dishwasher, Disposal, Dryer, Electric Range, Microwave, Refrigerator, Washer
Laundry In Hall
Exterior
Exterior Feature Balcony, Private Front Entry, Tennis Court(s)
Parking Features Assigned
Fence None
Pool Gunite, In Ground
Community Features Clubhouse, Fishing, Fitness Center, Homeowners Assoc, Lake, Near Marta, Near Shopping, Park, Pool, Public Transportation, Restaurant, Tennis Court(s)
Utilities Available Cable Available, Electricity Available, Natural Gas Available, Sewer Available, Water Available
View Other
Roof Type Composition
Street Surface Asphalt
Accessibility None
Handicap Access None
Porch Deck
Total Parking Spaces 2
Private Pool true
Building
Lot Description Landscaped
Story Two
Sewer Public Sewer
Water Public
Architectural Style Contemporary/Modern, Traditional
Level or Stories Two
Structure Type Brick Front, Frame
New Construction No
Construction Status Resale
Schools
Elementary Schools High Point
Middle Schools Ridgeview Charter
High Schools Riverwood International Charter
Others
HOA Fee Include Maintenance Structure, Maintenance Grounds, Reserve Fund, Sewer, Swim/Tennis, Termite, Trash, Water
Senior Community no
Restrictions true
Tax ID 17 001800060719
Ownership Condominium
Financing yes
Special Listing Condition None
Read Less

Bought with Atlanta Fine Homes Sotheby's International
GET MORE INFORMATION




