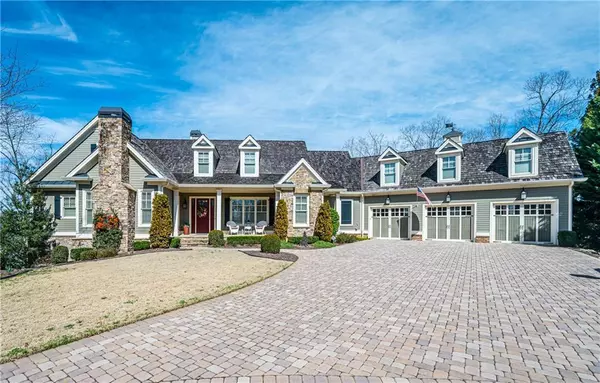For more information regarding the value of a property, please contact us for a free consultation.
61 River Overlook CT Dawsonville, GA 30534
Want to know what your home might be worth? Contact us for a FREE valuation!

Our team is ready to help you sell your home for the highest possible price ASAP
Key Details
Sold Price $950,000
Property Type Single Family Home
Sub Type Single Family Residence
Listing Status Sold
Purchase Type For Sale
Square Footage 5,113 sqft
Price per Sqft $185
Subdivision Chestatee
MLS Listing ID 6850385
Sold Date 06/24/21
Style Craftsman
Bedrooms 4
Full Baths 4
Half Baths 1
Construction Status Resale
HOA Fees $1,650
HOA Y/N Yes
Originating Board FMLS API
Year Built 2011
Annual Tax Amount $5,082
Tax Year 2020
Lot Size 0.610 Acres
Acres 0.61
Property Description
Custom built home in the heart of the Chestatee Lake on Golf Community! Exterior features include:4 sided real brick, stone, and freshly painted hardy plank siding, paver driveway, pristine cedar shake roof, professional landscaping/landscape lighting surrounding the home, and LAKE/MOUNTAIN VIEWS. Garage features:THREE BAY GARAGE (capable of fitting 5 vehicles),two vacuum systems, new garage door openers, lift for storage, and staircase to area over the garage for an easy space to finish. Immense interior, open floor plan! Every ceiling height 10' or higher! Enter into the living room area with a stacked stone fireplace, custom shelving, large windows, and french doors leading to a screened two story covered patio with a fireplace. The chef's kitchen includes: Wolf range with 6 burners/grill/double gas ovens, hood with industrial grade vent, Subzero refrigerator, soft closing cabinets/spice racks/interior shelves for easy storage, 5' x 9.5' counter height island, Wolf microwave/warming drawer, single bowl farm sink, and gold onyx backsplash. Breakfast nook or dining space open to the kitchen! Off the kitchen you will find an additional grilling patio! The two story office is adorned with beamed ceilings, gas fireplace, and custom shelving. The master bedroom includes large windows, coffered ceilings, 20' closet with built in shelving throughout. PANELED ELEVATOR leading to the terrace level. The terrace level includes: full wet bar, exercise room, 3 bedrooms with full baths and large walk-in closets, screened back patio with access to the landscaped back yard. Additional features include:in wall pest control service, outdoor water feature, hardwood floors on both the main floor and terrace level. This home is truly a show stopper!!
Location
State GA
County Dawson
Area 271 - Dawson County
Lake Name Lanier
Rooms
Bedroom Description Master on Main
Other Rooms Other
Basement Exterior Entry, Finished
Main Level Bedrooms 1
Dining Room Open Concept
Interior
Interior Features Beamed Ceilings, Cathedral Ceiling(s), Central Vacuum, Coffered Ceiling(s), Elevator, High Ceilings 10 ft Lower, High Ceilings 10 ft Main, Walk-In Closet(s), Wet Bar
Heating Central, Natural Gas, Zoned
Cooling Central Air, Zoned
Flooring Carpet, Hardwood
Fireplaces Number 3
Fireplaces Type Gas Log, Gas Starter, Living Room, Outside
Window Features Insulated Windows, Plantation Shutters, Shutters
Appliance Dishwasher, Disposal, Double Oven, Gas Oven, Gas Range, Gas Water Heater, Microwave, Range Hood, Refrigerator
Laundry Laundry Room, Main Level
Exterior
Exterior Feature Private Rear Entry, Private Yard, Rear Stairs, Storage
Parking Features Attached, Driveway, Garage, Garage Door Opener, Level Driveway
Garage Spaces 3.0
Fence None
Pool None
Community Features Community Dock, Golf, Homeowners Assoc, Lake, Near Shopping, Pickleball, Playground, Pool, Restaurant, Street Lights, Tennis Court(s)
Utilities Available Cable Available, Electricity Available, Natural Gas Available, Phone Available, Sewer Available, Underground Utilities, Water Available
Waterfront Description None
View Mountain(s)
Roof Type Wood
Street Surface Other
Accessibility None
Handicap Access None
Porch Covered, Front Porch, Rear Porch, Screened, Side Porch
Total Parking Spaces 5
Building
Lot Description Cul-De-Sac, Front Yard, Landscaped, Level, Private
Story Two
Sewer Public Sewer
Water Public
Architectural Style Craftsman
Level or Stories Two
Structure Type Brick 4 Sides, Stone
New Construction No
Construction Status Resale
Schools
Elementary Schools Kilough
Middle Schools Dawson County
High Schools Dawson County
Others
Senior Community no
Restrictions true
Tax ID L02 065
Special Listing Condition None
Read Less

Bought with Keller Williams Realty Community Partners
GET MORE INFORMATION




