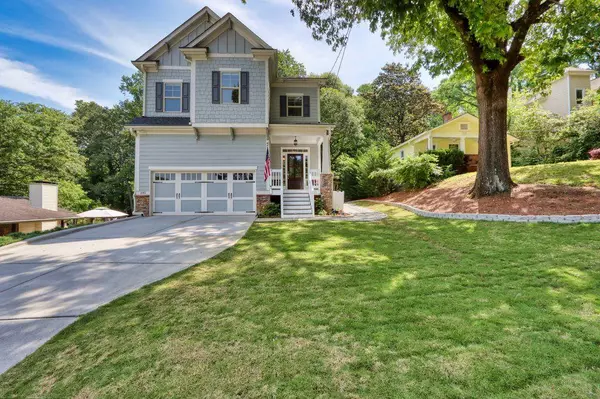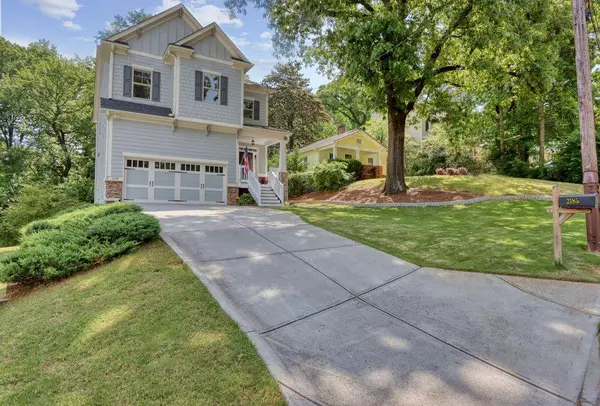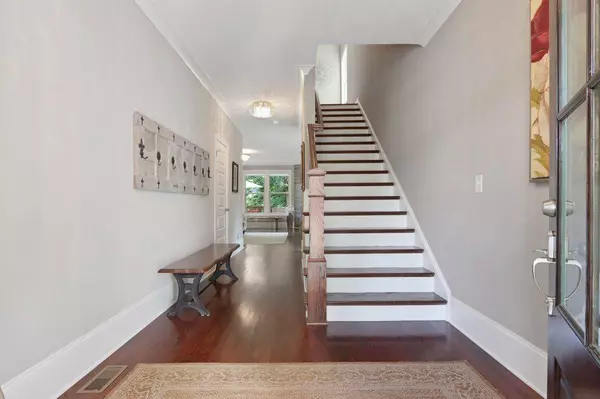For more information regarding the value of a property, please contact us for a free consultation.
2185 Main ST NW Atlanta, GA 30318
Want to know what your home might be worth? Contact us for a FREE valuation!

Our team is ready to help you sell your home for the highest possible price ASAP
Key Details
Sold Price $640,000
Property Type Single Family Home
Sub Type Single Family Residence
Listing Status Sold
Purchase Type For Sale
Square Footage 2,830 sqft
Price per Sqft $226
Subdivision Riverside
MLS Listing ID 6884233
Sold Date 06/24/21
Style Craftsman
Bedrooms 4
Full Baths 3
Half Baths 1
Construction Status Resale
HOA Y/N No
Originating Board FMLS API
Year Built 2016
Annual Tax Amount $5,843
Tax Year 2020
Lot Size 0.315 Acres
Acres 0.315
Property Description
Welcome home to this perfectly maintained home in HOT Riverside. This modern west midtown home boasts a ton of natural light with an open floor plan, gleaming hardwoods, 2 zone surround sound system in the basement media area and the outdoor deck. Spacious kitchen has granite counters and all the amenities with an oversized island opening to the great room. The master bathrooms includes sold stone countertops, tiled shower, soaking tub and 2 huge walk in closets with custom built-ins! Two spacious secondary rooms share a large bathroom with double vanities. Basement rooms are separated by a custom real wood barn door that can be used as a playroom, office, or media room or guest room with it's own full bathroom. This home even has a custom wine closet! Outside showcases a NEW custom granite patio with dining space, entertaining area, fire pit and a bar with a custom barn wood wall to accent the space. Unbelievable hardscape design with awesome views of the creek to complete an entertainers dream. All of this and more in one of the best neighborhoods in booming Westside! Surrounded by convenience and minutes to Downtown, Midtown, Buckhead, Truist Park and interstates! Hurry! This one will be gone soon!
Location
State GA
County Fulton
Area 22 - Atlanta North
Lake Name None
Rooms
Bedroom Description Oversized Master
Other Rooms None
Basement Daylight, Exterior Entry, Finished, Finished Bath, Full, Interior Entry
Dining Room Great Room, Open Concept
Interior
Interior Features Double Vanity, Entrance Foyer, High Ceilings 10 ft Main, Walk-In Closet(s)
Heating Electric
Cooling Ceiling Fan(s), Central Air
Flooring Carpet, Hardwood
Fireplaces Number 1
Fireplaces Type Gas Log, Great Room, Masonry
Window Features Insulated Windows
Appliance Dishwasher, Disposal, Dryer, Gas Range, Microwave, Range Hood, Refrigerator, Washer
Laundry Laundry Room, Upper Level
Exterior
Exterior Feature Private Yard
Parking Features Garage
Garage Spaces 2.0
Fence None
Pool None
Community Features Near Beltline, Near Schools, Near Trails/Greenway, Park, Public Transportation, Street Lights
Utilities Available Cable Available, Electricity Available, Natural Gas Available, Phone Available, Water Available
Waterfront Description Creek
View Rural
Roof Type Composition
Street Surface Paved
Accessibility None
Handicap Access None
Porch Deck
Total Parking Spaces 2
Building
Lot Description Landscaped
Story Three Or More
Sewer Public Sewer
Water Public
Architectural Style Craftsman
Level or Stories Three Or More
Structure Type Cement Siding
New Construction No
Construction Status Resale
Schools
Elementary Schools Bolton Academy
Middle Schools Sutton
High Schools North Atlanta
Others
Senior Community no
Restrictions false
Tax ID 17 025300030146
Ownership Fee Simple
Financing yes
Special Listing Condition None
Read Less

Bought with Atlanta Communities



